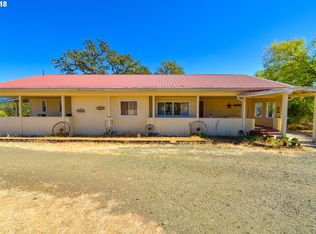Historic Craftsman home with original (refinished) floors, built-ins, tons of storage, all the details that are the hallmark of the style. Home has been well maintained over the years. The mature landscaping, pool, patios/decks create multiple venues for entertaining or just enjoying your new home. Garden plot, orchard, small animal barns, and a shop for the handyman/woman with plenty of space for the active family. Oakland school Dist.
This property is off market, which means it's not currently listed for sale or rent on Zillow. This may be different from what's available on other websites or public sources.

