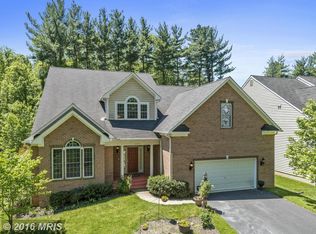Beautiful Colonial located on a quiet cul de sac in the Trotter Pines community of Clarksville with over 6,000 sq. ft. of living space! A soaring two story foyer, architectural columns and gleaming hardwood floors welcome you to this stunning home. Formal living and dining rooms highlight crown molding, chair railing and a soothing color palette. The gourmet kitchen features an oversized island with a gas cooktop, stainless steel appliances, 42 inch cherry cabinets, granite counters and adjacent breakfast room with back yard access and a butler~s pantry that includes a wine cooler. Family room boasts a gas fireplace and ample natural light from the expansive windows. An impressive tray ceiling is showcased in the master suite that provides two custom walk in closets and a luxury en suite bath with a dual vanity, soaking tub and spa inspired walk in shower offering two shower heads and seating. Three bedrooms, one with a private bath plus a separate bath, conclude the upper level sleeping quarters. Finished lower level includes an opulent recreation room, a bedroom and full bath, two gracious storage rooms and a room wired for a home theater. Optimal outdoor living in the lush back yard complete with a natural stone patio showcasing a waterfall and lighting plus a built-in fire pit. Additional storage in the two car garage.
This property is off market, which means it's not currently listed for sale or rent on Zillow. This may be different from what's available on other websites or public sources.
