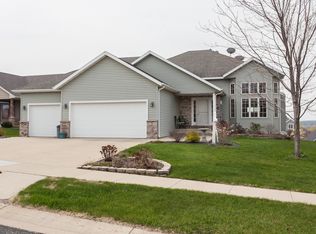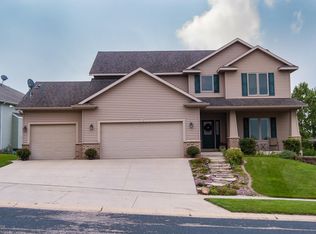Closed
$555,000
6292 Shetland Dr NW, Rochester, MN 55901
4beds
3,274sqft
Single Family Residence
Built in 2006
9,583.2 Square Feet Lot
$540,000 Zestimate®
$170/sqft
$3,088 Estimated rent
Home value
$540,000
$513,000 - $567,000
$3,088/mo
Zestimate® history
Loading...
Owner options
Explore your selling options
What's special
Absolutely stunning 1-story ranch style home with a finished walkout basement, 3-car finished garage and located near parks & trails. This quality-built home has pride in ownership and is in move in ready condition, be sure to check it out today! The main floor open floor plan features red birch hardwood floors, custom maple kitchen cabinets, stainless appliances, granite countertops and center island which all open to the great room with 12ft vaulted ceilings, gas fireplace and deck access. There are three main floor bedrooms that all come with ceiling fans. The large primary bedroom has a walk-in closet and private bathroom with tiled floors, dual sinks, whirlpool tub and walk-in shower. The oversized lower level perfect for entertaining with a large family room featuring a 2nd gas fireplace and walkout. New carpet throughout the house in April of 2024, laundry is available on the main floor (hall closet) and in the basement where there is a laundry room with utility sink.
Zillow last checked: 8 hours ago
Listing updated: May 16, 2025 at 12:15am
Listed by:
Christopher Hus 507-398-9166,
Re/Max Results
Bought with:
Kara Gyarmaty
Edina Realty, Inc.
Source: NorthstarMLS as distributed by MLS GRID,MLS#: 6517388
Facts & features
Interior
Bedrooms & bathrooms
- Bedrooms: 4
- Bathrooms: 3
- Full bathrooms: 2
- 3/4 bathrooms: 1
Bedroom 1
- Level: Main
- Area: 210 Square Feet
- Dimensions: 14 x 15
Bedroom 2
- Level: Main
- Area: 131.25 Square Feet
- Dimensions: 12.5 x 10.5
Bedroom 3
- Level: Main
- Area: 154 Square Feet
- Dimensions: 11 x 14
Bedroom 4
- Level: Lower
- Area: 192 Square Feet
- Dimensions: 12 x 16
Primary bathroom
- Level: Main
- Area: 99 Square Feet
- Dimensions: 9 x 11
Dining room
- Level: Main
- Area: 155 Square Feet
- Dimensions: 10 x 15.5
Exercise room
- Level: Lower
- Area: 70 Square Feet
- Dimensions: 7 x 10
Family room
- Level: Lower
- Area: 425 Square Feet
- Dimensions: 17 x 25
Flex room
- Level: Lower
- Area: 126 Square Feet
- Dimensions: 7 x 18
Kitchen
- Level: Main
- Area: 130 Square Feet
- Dimensions: 10 x 13
Laundry
- Level: Main
- Area: 21 Square Feet
- Dimensions: 3 x 7
Laundry
- Level: Lower
- Area: 99 Square Feet
- Dimensions: 9 x 11
Living room
- Level: Main
- Area: 186 Square Feet
- Dimensions: 12 x 15.5
Utility room
- Level: Lower
- Area: 60 Square Feet
- Dimensions: 8 x 7.5
Heating
- Forced Air, Fireplace(s)
Cooling
- Central Air
Appliances
- Included: Air-To-Air Exchanger, Dishwasher, Disposal, Dryer, Microwave, Range, Refrigerator, Stainless Steel Appliance(s), Washer, Water Softener Owned
Features
- Basement: Drain Tiled,Finished,Full,Concrete,Walk-Out Access
- Number of fireplaces: 2
- Fireplace features: Family Room, Gas, Living Room
Interior area
- Total structure area: 3,274
- Total interior livable area: 3,274 sqft
- Finished area above ground: 1,637
- Finished area below ground: 1,557
Property
Parking
- Total spaces: 3
- Parking features: Attached, Concrete, Floor Drain, Garage, Garage Door Opener
- Attached garage spaces: 3
- Has uncovered spaces: Yes
- Details: Garage Dimensions (34 x 24), Garage Door Height (8), Garage Door Width (18)
Accessibility
- Accessibility features: None
Features
- Levels: One
- Stories: 1
- Patio & porch: Deck, Patio
Lot
- Size: 9,583 sqft
- Dimensions: 68 x 144
- Features: Many Trees
Details
- Foundation area: 1637
- Parcel number: 740821067684
- Zoning description: Residential-Single Family
Construction
Type & style
- Home type: SingleFamily
- Property subtype: Single Family Residence
Materials
- Brick/Stone, Vinyl Siding, Frame
Condition
- Age of Property: 19
- New construction: No
- Year built: 2006
Utilities & green energy
- Electric: Circuit Breakers, 200+ Amp Service, Power Company: Rochester Public Utilities
- Gas: Natural Gas
- Sewer: City Sewer/Connected
- Water: City Water/Connected
- Utilities for property: Underground Utilities
Community & neighborhood
Location
- Region: Rochester
- Subdivision: Summit Pointe 3rd
HOA & financial
HOA
- Has HOA: No
Price history
| Date | Event | Price |
|---|---|---|
| 5/15/2024 | Sold | $555,000+0.9%$170/sqft |
Source: | ||
| 4/14/2024 | Pending sale | $550,000$168/sqft |
Source: | ||
| 4/13/2024 | Listed for sale | $550,000+44.7%$168/sqft |
Source: | ||
| 5/20/2019 | Sold | $380,000-2.5%$116/sqft |
Source: | ||
| 3/20/2019 | Pending sale | $389,900$119/sqft |
Source: RE/MAX Results - Rochester #5200520 Report a problem | ||
Public tax history
| Year | Property taxes | Tax assessment |
|---|---|---|
| 2025 | $6,714 +10.1% | $513,900 +6.5% |
| 2024 | $6,096 | $482,700 -0.3% |
| 2023 | -- | $484,000 +2.5% |
Find assessor info on the county website
Neighborhood: Northwest Rochester
Nearby schools
GreatSchools rating
- 8/10George W. Gibbs Elementary SchoolGrades: PK-5Distance: 1.2 mi
- 3/10Dakota Middle SchoolGrades: 6-8Distance: 0.9 mi
- 5/10John Marshall Senior High SchoolGrades: 8-12Distance: 4.5 mi
Schools provided by the listing agent
- Elementary: George Gibbs
- Middle: Dakota
- High: John Marshall
Source: NorthstarMLS as distributed by MLS GRID. This data may not be complete. We recommend contacting the local school district to confirm school assignments for this home.
Get a cash offer in 3 minutes
Find out how much your home could sell for in as little as 3 minutes with a no-obligation cash offer.
Estimated market value$540,000
Get a cash offer in 3 minutes
Find out how much your home could sell for in as little as 3 minutes with a no-obligation cash offer.
Estimated market value
$540,000

