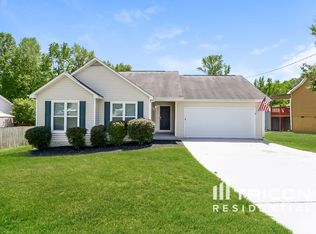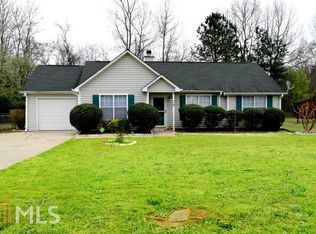Closed
$233,900
6291 Amberly Rd, Rex, GA 30273
3beds
1,279sqft
Single Family Residence
Built in 1994
0.3 Acres Lot
$232,500 Zestimate®
$183/sqft
$1,783 Estimated rent
Home value
$232,500
$221,000 - $244,000
$1,783/mo
Zestimate® history
Loading...
Owner options
Explore your selling options
What's special
Wonderful ranch home in Rex Georgia that's 3 bedrooms, 2 baths and has a well updated interior! As soon as you step inside you are greeted by vaulted ceiling family room with stone fireplace. Kitchen includes stained cabinets, laminate counters and an eat in breakfast room. Primary bedroom is a large size with private bathroom and closet. Two more well sized bedrooms make up the rest of the home and each have laminate floors, neutral walls and tons of natural light. Backyard is fully fenced with patio. One car garage and driveway allow for plenty of storage and space. No HOA is an added bonus.
Zillow last checked: 8 hours ago
Listing updated: January 22, 2024 at 07:01am
Listed by:
Modern Traditions Realty Group 770-497-0000,
RE/MAX Center
Bought with:
Pamela Montiel Castro, 397033
Harry Norman Realtors
Source: GAMLS,MLS#: 10230038
Facts & features
Interior
Bedrooms & bathrooms
- Bedrooms: 3
- Bathrooms: 2
- Full bathrooms: 2
- Main level bathrooms: 2
- Main level bedrooms: 3
Kitchen
- Features: Breakfast Area
Heating
- Central, Forced Air
Cooling
- Ceiling Fan(s), Central Air
Appliances
- Included: Dishwasher, Refrigerator
- Laundry: Laundry Closet
Features
- Vaulted Ceiling(s), Walk-In Closet(s)
- Flooring: Vinyl
- Windows: Double Pane Windows
- Basement: None
- Number of fireplaces: 1
- Fireplace features: Family Room, Gas Log, Gas Starter
- Common walls with other units/homes: No Common Walls
Interior area
- Total structure area: 1,279
- Total interior livable area: 1,279 sqft
- Finished area above ground: 1,279
- Finished area below ground: 0
Property
Parking
- Parking features: Garage, Garage Door Opener, Kitchen Level
- Has garage: Yes
Features
- Levels: One
- Stories: 1
- Patio & porch: Patio
- Fencing: Back Yard,Chain Link,Fenced
- Body of water: None
Lot
- Size: 0.30 Acres
- Features: Level, Private
Details
- Parcel number: 12136D B018
Construction
Type & style
- Home type: SingleFamily
- Architectural style: Ranch
- Property subtype: Single Family Residence
Materials
- Vinyl Siding
- Foundation: Slab
- Roof: Composition
Condition
- Resale
- New construction: No
- Year built: 1994
Utilities & green energy
- Sewer: Public Sewer
- Water: Public
- Utilities for property: Cable Available, Electricity Available, High Speed Internet, Phone Available, Sewer Available, Underground Utilities, Water Available
Community & neighborhood
Security
- Security features: Smoke Detector(s)
Community
- Community features: None
Location
- Region: Rex
- Subdivision: Cross Creek at Stanton Road
HOA & financial
HOA
- Has HOA: No
- Services included: None
Other
Other facts
- Listing agreement: Exclusive Right To Sell
Price history
| Date | Event | Price |
|---|---|---|
| 1/11/2024 | Sold | $233,900-2.5%$183/sqft |
Source: | ||
| 12/22/2023 | Pending sale | $239,900$188/sqft |
Source: | ||
| 12/1/2023 | Listed for sale | $239,900+332.3%$188/sqft |
Source: | ||
| 11/21/2023 | Listing removed | -- |
Source: Zillow Rentals Report a problem | ||
| 10/30/2023 | Price change | $1,610-3%$1/sqft |
Source: Zillow Rentals Report a problem | ||
Public tax history
| Year | Property taxes | Tax assessment |
|---|---|---|
| 2024 | $3,058 +49% | $77,480 +38.7% |
| 2023 | $2,053 -3.2% | $55,880 +5.2% |
| 2022 | $2,120 +36.6% | $53,120 +38.3% |
Find assessor info on the county website
Neighborhood: 30273
Nearby schools
GreatSchools rating
- 4/10Roberta T. Smith Elementary SchoolGrades: PK-5Distance: 1.3 mi
- 7/10Adamson Middle SchoolGrades: 6-8Distance: 1.3 mi
- 4/10Morrow High SchoolGrades: 9-12Distance: 2.9 mi
Schools provided by the listing agent
- Elementary: Roberta Smith
- Middle: Adamson
- High: Morrow
Source: GAMLS. This data may not be complete. We recommend contacting the local school district to confirm school assignments for this home.
Get a cash offer in 3 minutes
Find out how much your home could sell for in as little as 3 minutes with a no-obligation cash offer.
Estimated market value$232,500
Get a cash offer in 3 minutes
Find out how much your home could sell for in as little as 3 minutes with a no-obligation cash offer.
Estimated market value
$232,500

