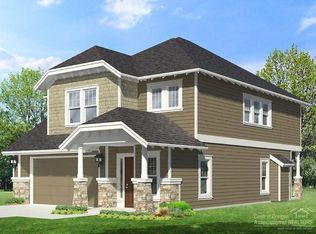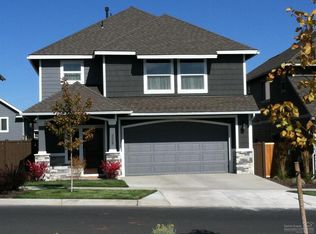Directly across from the 4 acre park and outdoor pool is where you will find this gorgeous and well maintained attractive home. Beautiful open floor plan has an inviting stone gas fireplace with neutral color tones throughout. Great room concept flows into your nicely appointed kitchen while still allowing you to prepare meals and be a part of your guests conversations. Large master suite with sitting area and additional bedrooms are all upstairs. Partial mountain view from guest bedroom. Storage options abound including overhead racks in the garage. Flat south facing driveway looks onto the park. Home orientation also gives you a front row view of 4th of July fireworks from Pilot Butte. Front and side yard maintenance performed by the HOA gives you more time to enjoy your enclosed backyard garden and makes outdoor dining extra special on those warm summer evenings. This home is turn key and ready for the most meticulous buyer.
This property is off market, which means it's not currently listed for sale or rent on Zillow. This may be different from what's available on other websites or public sources.


