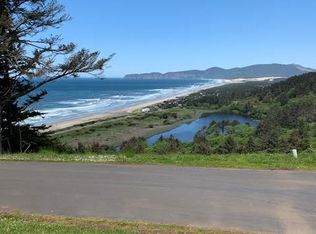Sold
$1,770,000
6290 Southview Loop, Pacific City, OR 97135
3beds
3,650sqft
Residential, Single Family Residence
Built in 2007
0.28 Acres Lot
$1,769,900 Zestimate®
$485/sqft
$3,561 Estimated rent
Home value
$1,769,900
$1.68M - $1.86M
$3,561/mo
Zestimate® history
Loading...
Owner options
Explore your selling options
What's special
Where Nantucket charm meets Capri elegance, The Cottage House is a coastal sanctuary like no other. Perched high above the Pacific in the exclusive gated community of Nantucket Shores, this three-story, four-level custom home blends timeless design with panoramic views stretching from Cape Lookout to Cape Kiwanda. Wrapped in classic cedar shake siding and surrounded by professionally landscaped gardens, the home integrates beautifully with its natural setting where forest meets sea.One of the signature features of The Cottage House is its five expansive decks, each carefully positioned to capture sweeping ocean and forest views. The south-facing orientation ensures these outdoor living areas are bathed in sunlight throughout the day, making them ideal for year-round enjoyment. Whether relaxing in the morning sun, dining outdoors at sunset, or enjoying the coastal night sky, these decks offer an unmatched connection to the beauty of the Oregon Coast. A covered deck just off the dining area provides a cozy, sheltered space perfect for all seasons. The home is furnished and move-in ready, featuring high-end pieces throughout, including indoor and outdoor furnishings from Restoration Hardware. Every space has been carefully curated to reflect a refined coastal lifestyle, combining comfort, quality, and timeless style. At the heart of the home, the open kitchen and dining area are designed for both everyday living and entertaining. Featuring professional-grade appliances, including a premium gas range, the kitchen is equipped with custom cabinetry and stunning Victorian-honed granite countertops. A large central island with bar seating offers additional workspace and a casual gathering spot. This space opens directly onto one of the sun-filled decks, providing seamless indoor-outdoor living. Inside, the home showcases architectural craftsmanship with graceful arches, large white oak beams, custom woodwork, and detailed crown molding. Strategically placed wind
Zillow last checked: 8 hours ago
Listing updated: November 19, 2025 at 06:19am
Listed by:
Michelle Carlon 541-205-1425,
Berkshire Hathaway HomeServices NW Real Estate
Bought with:
Rick Sams, 201223190
Sams Realty
Source: RMLS (OR),MLS#: 470205246
Facts & features
Interior
Bedrooms & bathrooms
- Bedrooms: 3
- Bathrooms: 4
- Full bathrooms: 3
- Partial bathrooms: 1
- Main level bathrooms: 2
Primary bedroom
- Level: Main
Bedroom 2
- Level: Upper
Bedroom 3
- Level: Lower
Dining room
- Level: Main
Family room
- Level: Lower
Kitchen
- Level: Main
Living room
- Level: Main
Heating
- Zoned
Appliances
- Included: Built In Oven, Built-In Refrigerator, Cooktop, Dishwasher, Double Oven, Water Purifier, Wine Cooler, Washer/Dryer, Electric Water Heater, Propane Water Heater
- Laundry: Laundry Room
Features
- Floor 4th, High Ceilings, High Speed Internet, Marble, Soaking Tub, Sound System, Vaulted Ceiling(s), Kitchen Island
- Flooring: Wall to Wall Carpet
- Windows: Double Pane Windows
- Basement: Daylight,Finished,Separate Living Quarters Apartment Aux Living Unit
- Number of fireplaces: 2
- Fireplace features: Gas, Outside
Interior area
- Total structure area: 3,650
- Total interior livable area: 3,650 sqft
Property
Parking
- Total spaces: 3
- Parking features: Driveway, Secured, Attached, Oversized, Tandem
- Attached garage spaces: 3
- Has uncovered spaces: Yes
Features
- Levels: Tri Level
- Stories: 3
- Patio & porch: Covered Deck, Deck, Patio, Porch
- Exterior features: Garden
- Has spa: Yes
- Spa features: Bath
- Has view: Yes
- View description: Lake, Mountain(s), Ocean
- Has water view: Yes
- Water view: Lake,Ocean
Lot
- Size: 0.28 Acres
- Features: Gentle Sloping, Ocean Beach One Quarter Mile Or Less, Sloped, Trees, SqFt 10000 to 14999
Details
- Additional structures: CoveredArena
- Parcel number: 400776
- Zoning: RR 1
Construction
Type & style
- Home type: SingleFamily
- Architectural style: Custom Style
- Property subtype: Residential, Single Family Residence
Materials
- Cedar, Shake Siding, Shingle Siding
- Foundation: Slab
Condition
- Approximately
- New construction: No
- Year built: 2007
Details
- Warranty included: Yes
Utilities & green energy
- Gas: Gas
- Sewer: Community
- Water: Community
- Utilities for property: DSL
Community & neighborhood
Security
- Security features: Security Gate, Security System Owned, Fire Sprinkler System
Location
- Region: Pacific City
HOA & financial
HOA
- Has HOA: Yes
- HOA fee: $1,200 annually
- Amenities included: Gated, Maintenance Grounds
Other
Other facts
- Listing terms: Cash,Conventional
- Road surface type: Paved
Price history
| Date | Event | Price |
|---|---|---|
| 11/18/2025 | Sold | $1,770,000-12.3%$485/sqft |
Source: | ||
| 8/31/2025 | Pending sale | $2,018,000$553/sqft |
Source: | ||
| 8/22/2025 | Price change | $2,018,000-0.6%$553/sqft |
Source: | ||
| 5/2/2025 | Price change | $2,030,000-2.7%$556/sqft |
Source: | ||
| 2/26/2025 | Listed for sale | $2,087,000+487.9%$572/sqft |
Source: | ||
Public tax history
| Year | Property taxes | Tax assessment |
|---|---|---|
| 2024 | $9,464 +0.7% | $834,030 +3% |
| 2023 | $9,397 +3.8% | $809,740 +3% |
| 2022 | $9,049 +3% | $786,160 +3% |
Find assessor info on the county website
Neighborhood: 97135
Nearby schools
GreatSchools rating
- 2/10Nestucca K8Grades: K-8Distance: 4.7 mi
- 7/10Nestucca High SchoolGrades: 9-12Distance: 4.5 mi
Schools provided by the listing agent
- Elementary: Nestucca Valley
- Middle: Nestucca Valley
- High: Nestucca
Source: RMLS (OR). This data may not be complete. We recommend contacting the local school district to confirm school assignments for this home.

Get pre-qualified for a loan
At Zillow Home Loans, we can pre-qualify you in as little as 5 minutes with no impact to your credit score.An equal housing lender. NMLS #10287.
