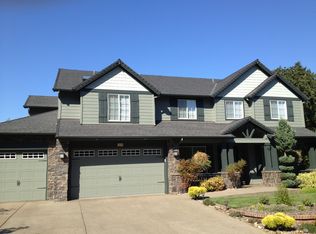Accepted Offer with Contingencies. Spacious, versatile open layout of the downstairs allows for options to suit your needs. Walk to Bald Hill to enjoy the trails for hiking, biking or running. The public bus stop is located at the corner of the street if you prefer to catch the bus to town, school or work. Extra storage space with a shed and a work room off of garage is a bonus. The quiet street and family friendly neighborhood of Grand Oaks along with the close proximity to town make for a relaxing, convenient lifestyle.
This property is off market, which means it's not currently listed for sale or rent on Zillow. This may be different from what's available on other websites or public sources.

