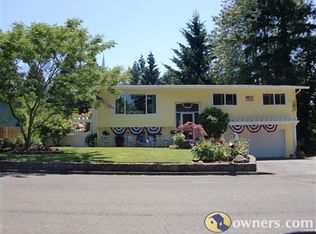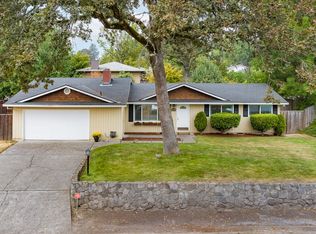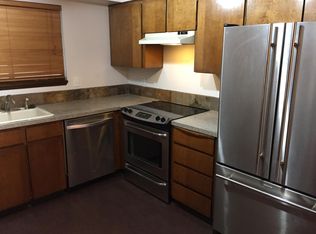Sold
$525,000
6290 SW Pamela St, Portland, OR 97219
3beds
1,584sqft
Residential, Single Family Residence
Built in 1965
8,276.4 Square Feet Lot
$526,000 Zestimate®
$331/sqft
$2,857 Estimated rent
Home value
$526,000
$500,000 - $558,000
$2,857/mo
Zestimate® history
Loading...
Owner options
Explore your selling options
What's special
Traditional home on an 8,383 SF lot backing to private treed property. Main level with newly refinished hardwood floors! Updated kitchen with newer hickory cabinets, stainless sink and commercial faucet, stainless appliances, gas range, built-in microwave, built-in dishwasher & refrigerator, plus tile floors. Tiled dining room with ceiling fan and spacious living room. Three bedrooms and full bathroom on main level. Lower level with a generous family room, half bath, and sliding door to the patio. Fully fenced backyard with plentiful grass, chicken coop, tool shed and garden space. This house has so many updates! 2022 new exterior siding and paint, gutters, double pane vinyl windows, furnace, central air, and re-piped main line and interior plumbing. 8/2024 fresh interior paint throughout! Garage has built-in workbench and was originally 2-door/2-car garage, so could be converted back. Extra 45' packed-gravel space adjacent to driveway for additional vehicles, boats, or RV parking too! Located within highly-sought-after Lake Oswego school district!
Zillow last checked: 8 hours ago
Listing updated: December 17, 2024 at 09:10am
Listed by:
Teri Arnett 503-720-1475,
RE/MAX Equity Group,
Amanda Fode 360-708-9345,
RE/MAX Equity Group
Bought with:
Thuy Tran, 201231769
iStar Realty LLC
Source: RMLS (OR),MLS#: 24251325
Facts & features
Interior
Bedrooms & bathrooms
- Bedrooms: 3
- Bathrooms: 2
- Full bathrooms: 1
- Partial bathrooms: 1
- Main level bathrooms: 1
Primary bedroom
- Features: Hardwood Floors
- Level: Main
- Area: 120
- Dimensions: 10 x 12
Bedroom 2
- Features: Hardwood Floors
- Level: Main
- Area: 130
- Dimensions: 10 x 13
Bedroom 3
- Features: Hardwood Floors
- Level: Main
- Area: 104
- Dimensions: 8 x 13
Dining room
- Level: Main
- Area: 90
- Dimensions: 9 x 10
Family room
- Features: Sliding Doors
- Level: Lower
- Area: 325
- Dimensions: 13 x 25
Kitchen
- Features: Dishwasher, Disposal, Microwave, Updated Remodeled, Free Standing Range, Free Standing Refrigerator
- Level: Main
- Area: 140
- Width: 14
Living room
- Features: Ceiling Fan, Hardwood Floors
- Level: Main
- Area: 221
- Dimensions: 13 x 17
Heating
- Forced Air
Cooling
- Central Air
Appliances
- Included: Dishwasher, Free-Standing Gas Range, Free-Standing Refrigerator, Microwave, Stainless Steel Appliance(s), Disposal, Free-Standing Range, Gas Water Heater
Features
- Updated Remodeled, Ceiling Fan(s), Tile
- Flooring: Hardwood, Tile
- Doors: Sliding Doors
- Windows: Double Pane Windows, Vinyl Frames
- Basement: Finished
Interior area
- Total structure area: 1,584
- Total interior livable area: 1,584 sqft
Property
Parking
- Total spaces: 1
- Parking features: Driveway, RV Access/Parking, Garage Door Opener, Attached, Oversized
- Attached garage spaces: 1
- Has uncovered spaces: Yes
Features
- Levels: Multi/Split
- Stories: 2
- Patio & porch: Patio
- Exterior features: Yard
- Fencing: Fenced
- Has view: Yes
- View description: Trees/Woods
Lot
- Size: 8,276 sqft
- Dimensions: 8,383 square feet
- Features: Level, Private, SqFt 7000 to 9999
Details
- Additional structures: PoultryCoop, ToolShed
- Parcel number: 00223804
Construction
Type & style
- Home type: SingleFamily
- Property subtype: Residential, Single Family Residence
Materials
- Brick, Cement Siding, Lap Siding
- Foundation: Slab
- Roof: Composition
Condition
- Resale,Updated/Remodeled
- New construction: No
- Year built: 1965
Utilities & green energy
- Gas: Gas
- Sewer: Public Sewer
- Water: Public
Community & neighborhood
Location
- Region: Portland
- Subdivision: Woodland Park
Other
Other facts
- Listing terms: Cash,Conventional,FHA,VA Loan
- Road surface type: Paved
Price history
| Date | Event | Price |
|---|---|---|
| 12/16/2024 | Sold | $525,000-2.5%$331/sqft |
Source: | ||
| 11/12/2024 | Pending sale | $538,500$340/sqft |
Source: | ||
| 10/7/2024 | Price change | $538,500-2.1%$340/sqft |
Source: | ||
| 9/19/2024 | Price change | $549,900-3.1%$347/sqft |
Source: | ||
| 8/29/2024 | Listed for sale | $567,500$358/sqft |
Source: | ||
Public tax history
| Year | Property taxes | Tax assessment |
|---|---|---|
| 2024 | $4,426 +3% | $250,416 +3% |
| 2023 | $4,299 +2.9% | $243,123 +3% |
| 2022 | $4,179 +9% | $236,042 +3% |
Find assessor info on the county website
Neighborhood: 97219
Nearby schools
GreatSchools rating
- 8/10Oak Creek Elementary SchoolGrades: K-5Distance: 0.6 mi
- 6/10Lake Oswego Junior High SchoolGrades: 6-8Distance: 1.9 mi
- 10/10Lake Oswego Senior High SchoolGrades: 9-12Distance: 1.9 mi
Schools provided by the listing agent
- Elementary: Oak Creek
- Middle: Lake Oswego
- High: Lake Oswego
Source: RMLS (OR). This data may not be complete. We recommend contacting the local school district to confirm school assignments for this home.
Get a cash offer in 3 minutes
Find out how much your home could sell for in as little as 3 minutes with a no-obligation cash offer.
Estimated market value
$526,000
Get a cash offer in 3 minutes
Find out how much your home could sell for in as little as 3 minutes with a no-obligation cash offer.
Estimated market value
$526,000


