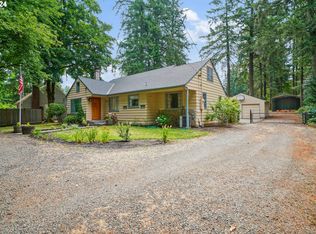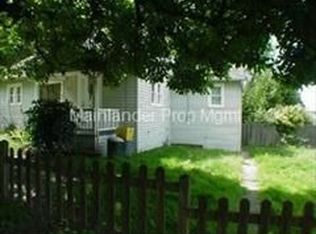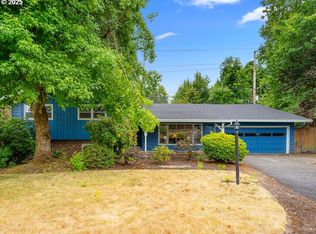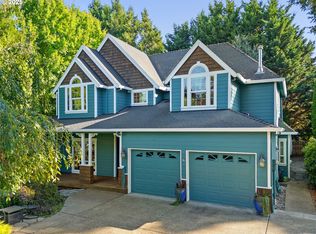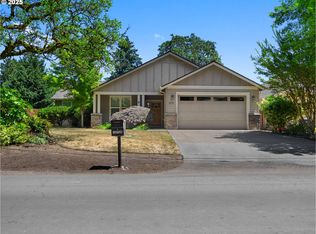Absolute serenity located in Lake Oswego. Potential lot line adjustment/partition can allow for additional building sites or keep as large, flat, usable property. Home feat. fresh int. paint & fully renovated full bath on main lvl. Lrg living room, AC, & natural light. Full electrical update incl. panel, detached garage, and additional shop. Large covered RV/Trailer parking. Valuable potential in the land. Lrg back deck/patio allow you to enjoy the privacy that this lot provides. Roof approx 2 years old.
For sale
Listed by:
JAKE LUCEY Direc:503-999-6578,
Coldwell Banker Mountain West Real Estate, Inc.
$899,000
6290 SW Carman Dr, Lake Oswego, OR 97035
4beds
1,828sqft
Est.:
Single Family Residence
Built in 1948
0.65 Acres Lot
$923,500 Zestimate®
$492/sqft
$-- HOA
What's special
Large flat usable propertyTwo separate shopsFresh interior paintNatural light
- 505 days |
- 310 |
- 11 |
Zillow last checked: 8 hours ago
Listing updated: August 22, 2025 at 05:23pm
Listed by:
JAKE LUCEY Direc:503-999-6578,
Coldwell Banker Mountain West Real Estate, Inc.
Source: WVMLS,MLS#: 819684
Tour with a local agent
Facts & features
Interior
Bedrooms & bathrooms
- Bedrooms: 4
- Bathrooms: 2
- Full bathrooms: 1
- 1/2 bathrooms: 1
- Main level bathrooms: 2
Primary bedroom
- Level: Main
- Area: 126.42
- Dimensions: 12.33 x 10.25
Bedroom 2
- Level: Main
- Area: 130.79
- Dimensions: 12.17 x 10.75
Bedroom 3
- Level: Upper
- Area: 228.58
- Dimensions: 18.92 x 12.08
Bedroom 4
- Level: Upper
- Area: 127.36
- Dimensions: 11.67 x 10.92
Dining room
- Features: Area (Combination)
- Level: Main
- Area: 146.81
- Dimensions: 12.58 x 11.67
Kitchen
- Level: Main
- Area: 124.14
- Dimensions: 13.67 x 9.08
Living room
- Level: Main
- Area: 485.67
- Dimensions: 23.5 x 20.67
Heating
- Forced Air, Natural Gas
Cooling
- Central Air
Appliances
- Included: Dishwasher, Disposal, Gas Range, Gas Water Heater
Features
- Flooring: Carpet, Laminate
- Has fireplace: Yes
- Fireplace features: Gas, Living Room
Interior area
- Total structure area: 1,828
- Total interior livable area: 1,828 sqft
Property
Parking
- Total spaces: 2
- Parking features: Detached, RV Garage
- Garage spaces: 2
Features
- Levels: Two
- Stories: 2
- Patio & porch: Deck, Patio
- Fencing: Fenced
- Has view: Yes
- View description: Territorial
Lot
- Size: 0.65 Acres
- Features: Irregular Lot, Landscaped
Details
- Additional structures: See Remarks, Workshop, RV/Boat Storage
- Parcel number: 00230805
- Zoning: R10
Construction
Type & style
- Home type: SingleFamily
- Property subtype: Single Family Residence
Materials
- Lap Siding
- Foundation: Continuous
- Roof: Composition
Condition
- New construction: No
- Year built: 1948
Utilities & green energy
- Sewer: Septic Tank
- Water: Public
Community & HOA
Community
- Subdivision: Lake Forest #2
Location
- Region: Lake Oswego
Financial & listing details
- Price per square foot: $492/sqft
- Tax assessed value: $662,965
- Annual tax amount: $4,702
- Price range: $899K - $899K
- Date on market: 7/25/2024
- Listing agreement: Exclusive Right To Sell
- Listing terms: Cash,Conventional,VA Loan,ODVA
- Inclusions: range, dw, fridge
Estimated market value
$923,500
$877,000 - $970,000
$3,303/mo
Price history
Price history
| Date | Event | Price |
|---|---|---|
| 8/1/2025 | Price change | $899,000-4.9%$492/sqft |
Source: | ||
| 6/20/2025 | Price change | $944,900-0.5%$517/sqft |
Source: | ||
| 1/27/2025 | Price change | $949,900+1.6%$520/sqft |
Source: | ||
| 1/24/2025 | Price change | $934,900-1.6%$511/sqft |
Source: | ||
| 9/19/2024 | Price change | $949,900-5%$520/sqft |
Source: | ||
Public tax history
Public tax history
| Year | Property taxes | Tax assessment |
|---|---|---|
| 2024 | $4,843 +3% | $278,072 +3% |
| 2023 | $4,702 +2.9% | $269,973 +3% |
| 2022 | $4,569 +9.1% | $262,110 +3% |
Find assessor info on the county website
BuyAbility℠ payment
Est. payment
$5,286/mo
Principal & interest
$4349
Property taxes
$622
Home insurance
$315
Climate risks
Neighborhood: Lake Forest
Nearby schools
GreatSchools rating
- 9/10River Grove Elementary SchoolGrades: K-5Distance: 1.4 mi
- 6/10Lakeridge Middle SchoolGrades: 6-8Distance: 1.2 mi
- 9/10Lakeridge High SchoolGrades: 9-12Distance: 2.4 mi
Schools provided by the listing agent
- Middle: Lake Oswego
- High: Lake Oswego
Source: WVMLS. This data may not be complete. We recommend contacting the local school district to confirm school assignments for this home.
- Loading
- Loading
