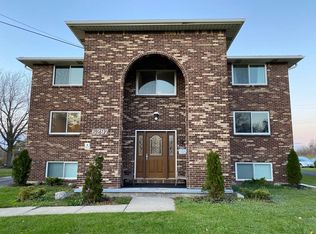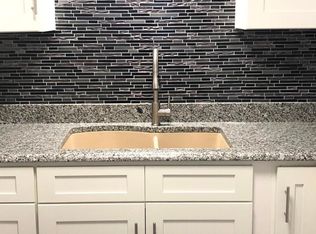Closed
$192,000
6290 Robinson Rd, Lockport, NY 14094
3beds
1,762sqft
Single Family Residence
Built in 1975
1.4 Acres Lot
$237,800 Zestimate®
$109/sqft
$1,999 Estimated rent
Home value
$237,800
$219,000 - $259,000
$1,999/mo
Zestimate® history
Loading...
Owner options
Explore your selling options
What's special
Welcome to 6290 Robinson! This 1,762 sq ft, 3 bedroom, 2 full bath raised ranch features 1.4 acres. The home features 3 bedrooms, full bath with newer surround, kitchen with access to a deck and wooded back yard, formal dining room and spacious living room. The lower level features another full bath, family room plus a bonus area that could be used as an office. Laundry located on the lower level with access to the 1.5 car garage that also has additional access to the backyard. The wooded lot offers privacy and no nearby neighbors with still quick access to Transit Rd.
Zillow last checked: 8 hours ago
Listing updated: November 27, 2023 at 10:56am
Listed by:
Britt Konczyk 716-955-0284,
MJ Peterson Real Estate Inc.,
Bret D Llewellyn 716-909-1785,
MJ Peterson Real Estate Inc.
Bought with:
Liliya Dedovets, 10401328499
HUNT Real Estate Corporation
Source: NYSAMLSs,MLS#: B1493182 Originating MLS: Buffalo
Originating MLS: Buffalo
Facts & features
Interior
Bedrooms & bathrooms
- Bedrooms: 3
- Bathrooms: 2
- Full bathrooms: 2
- Main level bathrooms: 1
- Main level bedrooms: 3
Bedroom 1
- Level: First
- Dimensions: 11.00 x 10.00
Bedroom 2
- Level: First
- Dimensions: 13.00 x 11.00
Bedroom 3
- Level: First
- Dimensions: 12.00 x 9.00
Dining room
- Level: First
- Dimensions: 12.00 x 9.00
Family room
- Level: Basement
- Dimensions: 22.00 x 12.00
Kitchen
- Level: First
- Dimensions: 15.00 x 9.00
Living room
- Level: First
- Dimensions: 17.00 x 13.00
Other
- Level: Basement
- Dimensions: 11.00 x 10.00
Heating
- Gas, Forced Air
Appliances
- Included: Gas Water Heater
- Laundry: In Basement
Features
- Separate/Formal Dining Room
- Flooring: Carpet, Hardwood, Varies
- Basement: Full,Partially Finished
- Number of fireplaces: 1
Interior area
- Total structure area: 1,762
- Total interior livable area: 1,762 sqft
Property
Parking
- Total spaces: 1.5
- Parking features: Attached, Underground, Garage, Other
- Attached garage spaces: 1.5
Features
- Levels: One
- Stories: 1
- Patio & porch: Deck
- Exterior features: Blacktop Driveway, Deck
Lot
- Size: 1.40 Acres
- Dimensions: 200 x 297
- Features: Near Public Transit, Wooded
Details
- Parcel number: 2926001380000001035000
- Special conditions: Estate
Construction
Type & style
- Home type: SingleFamily
- Architectural style: Raised Ranch
- Property subtype: Single Family Residence
Materials
- Composite Siding
- Foundation: Poured
- Roof: Asphalt,Shingle
Condition
- Resale
- Year built: 1975
Utilities & green energy
- Sewer: Connected
- Water: Connected, Public
- Utilities for property: Sewer Connected, Water Connected
Community & neighborhood
Location
- Region: Lockport
- Subdivision: Town/Lockport
Other
Other facts
- Listing terms: Cash,Conventional,FHA,VA Loan
Price history
| Date | Event | Price |
|---|---|---|
| 10/27/2023 | Sold | $192,000-3.5%$109/sqft |
Source: | ||
| 8/28/2023 | Pending sale | $199,000$113/sqft |
Source: | ||
| 8/23/2023 | Listed for sale | $199,000$113/sqft |
Source: | ||
| 7/10/2023 | Listing removed | -- |
Source: | ||
| 11/4/2022 | Price change | $199,000-42.8%$113/sqft |
Source: | ||
Public tax history
| Year | Property taxes | Tax assessment |
|---|---|---|
| 2024 | -- | $191,000 +9.8% |
| 2023 | -- | $174,000 +10.1% |
| 2022 | -- | $158,000 +35% |
Find assessor info on the county website
Neighborhood: South Lockport
Nearby schools
GreatSchools rating
- 8/10George Southard Elementary SchoolGrades: K-4Distance: 0.4 mi
- 7/10North Park Junior High SchoolGrades: 7-8Distance: 3.1 mi
- 5/10Lockport High SchoolGrades: 9-12Distance: 1.4 mi
Schools provided by the listing agent
- District: Lockport
Source: NYSAMLSs. This data may not be complete. We recommend contacting the local school district to confirm school assignments for this home.

