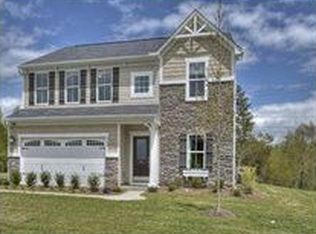Closed
$450,000
6290 Rebecca Rd, Lockport, NY 14094
5beds
2,720sqft
Single Family Residence
Built in 2010
0.76 Acres Lot
$498,200 Zestimate®
$165/sqft
$2,993 Estimated rent
Home value
$498,200
$473,000 - $523,000
$2,993/mo
Zestimate® history
Loading...
Owner options
Explore your selling options
What's special
Welcome to your amazing opportunity to own this 5br, 2.5 bth, 2 car garage, almost 3000 sq ft, move in ready home w/STARPOINT schools located on large lot w/no rear neighbors! Tons of new build upgrades such as 9ft ceilings, additional morning room, tankless hot water, sump back up and much more! Pull up with convenience on your double wide driveway then to be warmly greeted to your center entrance Ravenna model home. This home boasts so many options to live with; formal dining room, office, open floor plan w/living room w/gas fireplace w/granite facade, huge kitchen w/island and attached morning room w/slider out to multi tiered trex deck w/vinyl railings and shed for storage, back inside the first floor is rounded out w/first floor bedroom amd half bath, upstairs contains 2nd story laundry, an additional 3 generous sized bedrooms, as well as large master br w/walk in closet, stand up shower, and soaking tub! Easily add more living space by finishing the large basement if desired! Must see! Rare find w/this sq ft!
Zillow last checked: 8 hours ago
Listing updated: April 10, 2024 at 10:32am
Listed by:
Jason P Sokody 716-603-2516,
Howard Hanna WNY Inc.
Bought with:
Jennifer Maxian, 10301207679
HUNT Real Estate Corporation
Source: NYSAMLSs,MLS#: B1508097 Originating MLS: Buffalo
Originating MLS: Buffalo
Facts & features
Interior
Bedrooms & bathrooms
- Bedrooms: 5
- Bathrooms: 3
- Full bathrooms: 2
- 1/2 bathrooms: 1
- Main level bathrooms: 1
- Main level bedrooms: 1
Bedroom 1
- Level: First
- Dimensions: 11 x 10
Bedroom 1
- Level: First
- Dimensions: 11.00 x 10.00
Bedroom 2
- Level: Second
- Dimensions: 11 x 12
Bedroom 2
- Level: Second
- Dimensions: 11.00 x 12.00
Bedroom 3
- Level: Second
- Dimensions: 13 x 11
Bedroom 3
- Level: Second
- Dimensions: 13.00 x 11.00
Bedroom 4
- Level: Second
- Dimensions: 13 x 14
Bedroom 4
- Level: Second
- Dimensions: 13.00 x 14.00
Bedroom 5
- Level: Second
- Dimensions: 21 x 15
Bedroom 5
- Level: Second
- Dimensions: 21.00 x 15.00
Dining room
- Level: First
- Dimensions: 14 x 11
Dining room
- Level: First
- Dimensions: 14.00 x 11.00
Kitchen
- Level: First
- Dimensions: 19 x 16
Kitchen
- Level: First
- Dimensions: 19.00 x 16.00
Living room
- Level: First
- Dimensions: 19 x 15
Living room
- Level: First
- Dimensions: 19.00 x 15.00
Other
- Level: First
- Dimensions: 15 x 11
Other
- Level: First
- Dimensions: 11 x 14
Other
- Level: First
- Dimensions: 15.00 x 11.00
Other
- Level: First
- Dimensions: 11.00 x 14.00
Heating
- Gas, Forced Air
Cooling
- Central Air
Appliances
- Included: Appliances Negotiable, Dryer, Electric Oven, Electric Range, Gas Water Heater, Microwave, Refrigerator, Washer
- Laundry: Upper Level
Features
- Separate/Formal Dining Room, Separate/Formal Living Room, Home Office, Kitchen Island, Other, See Remarks, Sliding Glass Door(s), Bedroom on Main Level
- Flooring: Carpet, Ceramic Tile, Luxury Vinyl, Varies
- Doors: Sliding Doors
- Basement: Full,Sump Pump
- Number of fireplaces: 1
Interior area
- Total structure area: 2,720
- Total interior livable area: 2,720 sqft
Property
Parking
- Total spaces: 2
- Parking features: Attached, Garage, Driveway
- Attached garage spaces: 2
Accessibility
- Accessibility features: Other
Features
- Levels: Two
- Stories: 2
- Patio & porch: Deck
- Exterior features: Concrete Driveway, Deck
Lot
- Size: 0.76 Acres
- Dimensions: 100 x 331
- Features: Residential Lot
Details
- Additional structures: Shed(s), Storage
- Parcel number: 2926001520010004083000
- Special conditions: Standard
Construction
Type & style
- Home type: SingleFamily
- Architectural style: Colonial,Two Story
- Property subtype: Single Family Residence
Materials
- Vinyl Siding
- Foundation: Poured
Condition
- Resale
- Year built: 2010
Utilities & green energy
- Sewer: Connected
- Water: Connected, Public
- Utilities for property: Sewer Connected, Water Connected
Community & neighborhood
Location
- Region: Lockport
- Subdivision: Heather Woods
Other
Other facts
- Listing terms: Cash,Conventional,FHA,VA Loan
Price history
| Date | Event | Price |
|---|---|---|
| 3/29/2024 | Sold | $450,000+0.6%$165/sqft |
Source: | ||
| 2/1/2024 | Pending sale | $447,500$165/sqft |
Source: | ||
| 1/17/2024 | Contingent | $447,500$165/sqft |
Source: | ||
| 11/30/2023 | Price change | $447,500-0.6%$165/sqft |
Source: | ||
| 11/21/2023 | Listed for sale | $450,000$165/sqft |
Source: | ||
Public tax history
| Year | Property taxes | Tax assessment |
|---|---|---|
| 2024 | -- | $471,000 |
| 2023 | -- | $471,000 +14.9% |
| 2022 | -- | $410,000 +30.6% |
Find assessor info on the county website
Neighborhood: South Lockport
Nearby schools
GreatSchools rating
- NAFricano Primary SchoolGrades: K-2Distance: 6.2 mi
- 7/10Starpoint Middle SchoolGrades: 6-8Distance: 6.2 mi
- 9/10Starpoint High SchoolGrades: 9-12Distance: 6.2 mi
Schools provided by the listing agent
- District: Starpoint
Source: NYSAMLSs. This data may not be complete. We recommend contacting the local school district to confirm school assignments for this home.
