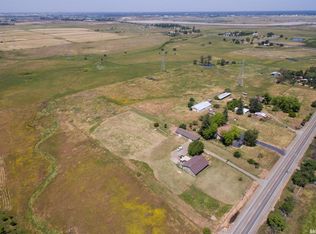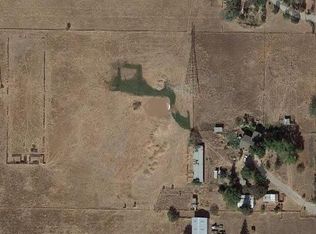Comfortable single story home on a great piece of land The house sits back from the road and is surrounded by trees in the front and back yard. Great room concept with the kitchen and living room open together with great natural light and a wood-burning stove. Plenty of counter space and storage in the kitchen. Spacious main bedroom with two closets, one being a California Closet System Main bathroom has double sinks, a vast double length mirror, shower stall and soaking tub. Second bedroom is a junior suite with its own bathroom. Massive shop on the back of the property with vaulted ceilings and multiple roll up doors. Beautifully manicured lawn front and back with numerous nut trees. This expansive property has room for all your toys
This property is off market, which means it's not currently listed for sale or rent on Zillow. This may be different from what's available on other websites or public sources.

