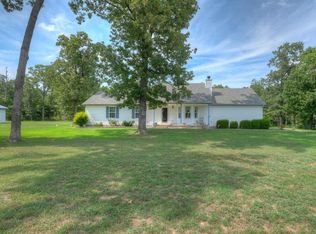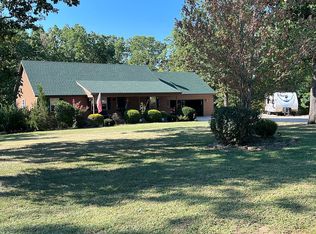There's a cozy spot for everyone in this adorable home. Sip coffee on the front porch, curl up in front of the fireplace, or enjoy the spacious back deck overlooking the 2.5 acres it sits on. This home features a large living room, kitchen with extra storage, and a roomy master suite with walk-in closet and jetted tub. If you're looking for country living with a quick drive into Joplin, this is the home for you. Call today for your private tour.
This property is off market, which means it's not currently listed for sale or rent on Zillow. This may be different from what's available on other websites or public sources.

