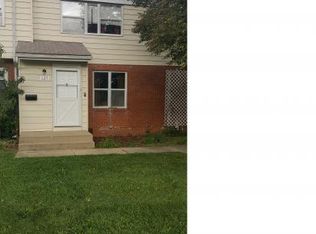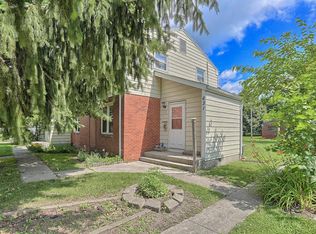Be a homeowner for way less than renting! This super nice townhome/condo next to Willow Pond Golf Course is move in ready. Updated 2 bedroom 1 & 1/2 bath has a great floor plan: Main floor welcomes you with living room, dining room, galley style kitchen, with separate laundry room that leads out to private patio with storage shed. Upper level features both spacious bedrooms andremodeled, full bath. Newer carpet, paint, faucets & fixtures. All kitchen appliances included, as well as the matching washer/dryer set that's just 3 years old. Patio on the rear overlooking the large, open green commons area. Monthly $65 condo fee includes: bldg insurance, exterior maintenance, mowing, snow removal. Reasonable utilities come one one monthly bill from the Village. 6 units total, all facing Willow Pond Rd. Convenient parking right in front of condo. Tons of additional closets & storage. Windows have been replaced. Easy access to downtown Rantoul... and just "a hop, skip and a jump" from Champaign! Plus, there is no exterior maintenance to worry about. $65 Monthly fee covers all mowing, snow removal, exterior insurance & maintenance. (incl roof/windows) Come and go as you please, it sure doesn't get easier than this... Carefree and affordable condo living!
This property is off market, which means it's not currently listed for sale or rent on Zillow. This may be different from what's available on other websites or public sources.


