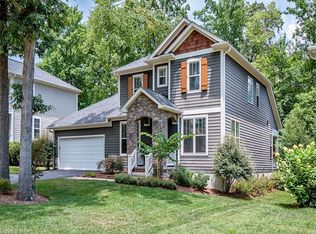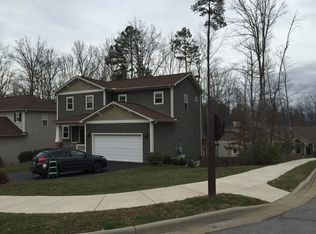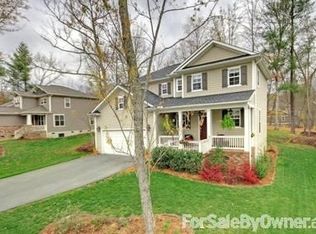Spacious and comfortable Biltmore Lake home with master bedroom on the main. This open floor plan home offers a spacious master suite plus an office, great kitchen with upscale appointments, and separate breakfast and dining areas. The upstairs features 3 bedrooms plus a large bonus room with full bath! The screened porch and newly added deck overlook the fenced backyard with patio and fire pit (rear gate access to miles and miles of hiking and biking trails!) Close to lake, clubhouse, tennis, boating, parks, playgrounds, trails, and everything else Biltmore Lake has to offer.
This property is off market, which means it's not currently listed for sale or rent on Zillow. This may be different from what's available on other websites or public sources.


