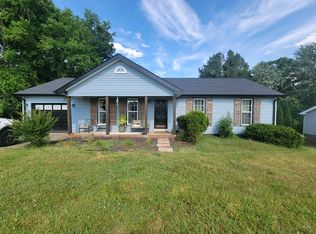Closed
$390,000
629 Walton Ferry Rd, Hendersonville, TN 37075
3beds
1,569sqft
Single Family Residence, Residential
Built in 1987
0.46 Acres Lot
$392,600 Zestimate®
$249/sqft
$1,951 Estimated rent
Home value
$392,600
$365,000 - $424,000
$1,951/mo
Zestimate® history
Loading...
Owner options
Explore your selling options
What's special
Welcome to 629 Walton Ferry Rd. This charming home offers a perfect blend of comfort and convenience. Nestled in a serene neighborhood, this property features 3 spacious bedrooms, 2 modern bathrooms, and an inviting open floor plan. The updated kitchen with stainless steel appliances, and ample cabinet space. Enjoy cozy evenings by the fireplace in the living room, complete with a deck and lush landscaping. New Roof installed 1 year ago. Located just minutes from Old Hickory Lake, parks, and shopping centers, this home provides easy access to both relaxation and entertainment. Don’t miss the opportunity to make this beautiful house your new home!
Zillow last checked: 8 hours ago
Listing updated: October 16, 2024 at 11:01am
Listing Provided by:
Tony Robinson,E-PRO 615-330-9387,
One Stop Realty and Auction
Bought with:
Linda I. Pruitt, 266658
Crye-Leike, Inc., REALTORS
Jamie Pruitt, 344887
Crye-Leike, Inc., REALTORS
Source: RealTracs MLS as distributed by MLS GRID,MLS#: 2685917
Facts & features
Interior
Bedrooms & bathrooms
- Bedrooms: 3
- Bathrooms: 2
- Full bathrooms: 2
- Main level bedrooms: 3
Bedroom 1
- Features: Full Bath
- Level: Full Bath
- Area: 204 Square Feet
- Dimensions: 17x12
Bedroom 2
- Features: Walk-In Closet(s)
- Level: Walk-In Closet(s)
- Area: 121 Square Feet
- Dimensions: 11x11
Bedroom 3
- Area: 121 Square Feet
- Dimensions: 11x11
Dining room
- Area: 140 Square Feet
- Dimensions: 14x10
Kitchen
- Area: 108 Square Feet
- Dimensions: 12x9
Living room
- Area: 272 Square Feet
- Dimensions: 17x16
Heating
- Central, Natural Gas
Cooling
- Central Air, Electric
Appliances
- Included: Dishwasher, Disposal, Microwave, Refrigerator, Electric Oven, Electric Range
Features
- Primary Bedroom Main Floor
- Flooring: Laminate
- Basement: Other
- Number of fireplaces: 1
- Fireplace features: Gas
Interior area
- Total structure area: 1,569
- Total interior livable area: 1,569 sqft
- Finished area above ground: 1,377
- Finished area below ground: 192
Property
Parking
- Total spaces: 2
- Parking features: Garage Door Opener, Garage Faces Rear
- Attached garage spaces: 2
Features
- Levels: Two
- Stories: 1
- Patio & porch: Deck
Lot
- Size: 0.46 Acres
- Dimensions: 92.50 x 236.10 IRR
Details
- Parcel number: 170L E 00401 000
- Special conditions: Standard
Construction
Type & style
- Home type: SingleFamily
- Property subtype: Single Family Residence, Residential
Materials
- Brick, Vinyl Siding
- Roof: Shingle
Condition
- New construction: No
- Year built: 1987
Utilities & green energy
- Sewer: Public Sewer
- Water: Public
- Utilities for property: Electricity Available, Water Available
Community & neighborhood
Location
- Region: Hendersonville
- Subdivision: Peggy Huddleston Pro
Price history
| Date | Event | Price |
|---|---|---|
| 10/9/2024 | Sold | $390,000-1.3%$249/sqft |
Source: | ||
| 9/7/2024 | Contingent | $395,000$252/sqft |
Source: | ||
| 8/12/2024 | Listed for sale | $395,000+169.4%$252/sqft |
Source: | ||
| 11/19/2017 | Listing removed | $1,595$1/sqft |
Source: One Stop Realty, LLC #1868966 Report a problem | ||
| 10/4/2017 | Listed for rent | $1,595$1/sqft |
Source: One Stop Realty, LLC #1868966 Report a problem | ||
Public tax history
| Year | Property taxes | Tax assessment |
|---|---|---|
| 2025 | $1,972 | $98,150 |
| 2024 | $1,972 +18.5% | $98,150 +87% |
| 2023 | $1,665 -0.3% | $52,500 -75% |
Find assessor info on the county website
Neighborhood: 37075
Nearby schools
GreatSchools rating
- 7/10Walton Ferry Elementary SchoolGrades: K-5Distance: 0.1 mi
- 6/10V G Hawkins Middle SchoolGrades: 6-8Distance: 1.2 mi
- 7/10Hendersonville High SchoolGrades: 9-12Distance: 2.8 mi
Schools provided by the listing agent
- Elementary: Walton Ferry Elementary
- Middle: V G Hawkins Middle School
- High: Hendersonville High School
Source: RealTracs MLS as distributed by MLS GRID. This data may not be complete. We recommend contacting the local school district to confirm school assignments for this home.
Get a cash offer in 3 minutes
Find out how much your home could sell for in as little as 3 minutes with a no-obligation cash offer.
Estimated market value$392,600
Get a cash offer in 3 minutes
Find out how much your home could sell for in as little as 3 minutes with a no-obligation cash offer.
Estimated market value
$392,600


