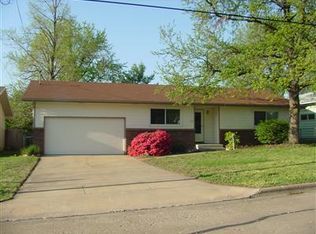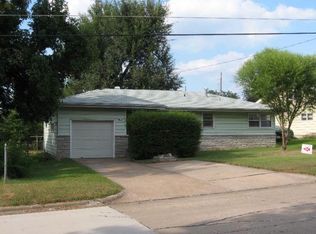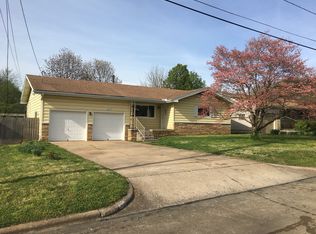Closed
Price Unknown
629 W Normal Street, Springfield, MO 65807
3beds
1,385sqft
Single Family Residence
Built in 1972
7,840.8 Square Feet Lot
$197,400 Zestimate®
$--/sqft
$1,379 Estimated rent
Home value
$197,400
$186,000 - $209,000
$1,379/mo
Zestimate® history
Loading...
Owner options
Explore your selling options
What's special
About 1.385 sq. ft, (per assesor) in this well kept 3 bedroom, 2 bath home with 2 car garage. Brick and vinyl siding exterior. Conveniently located near Missouri State University, Fastnight Creek Park and Parkview High School. Large living room has space for a big screen TV. Dining room off kitchen has lots of room for family dinners. New roof in 2019. New dishwasher and microwave since 2020. Privacy fenced back yard backs up to green space area.
Zillow last checked: 8 hours ago
Listing updated: August 02, 2024 at 02:59pm
Listed by:
Dan Senn 417-818-8888,
RE/MAX House of Brokers
Bought with:
Lina Robertson, 2000172379
AMAX Real Estate
Source: SOMOMLS,MLS#: 60257730
Facts & features
Interior
Bedrooms & bathrooms
- Bedrooms: 3
- Bathrooms: 2
- Full bathrooms: 2
Bedroom 2
- Area: 114.3
- Dimensions: 12.7 x 9
Bedroom 3
- Area: 116.39
- Dimensions: 11.3 x 10.3
Primary bathroom
- Area: 164.7
- Dimensions: 13.5 x 12.2
Dining room
- Area: 220.8
- Dimensions: 16 x 13.8
Kitchen
- Area: 85.5
- Dimensions: 9.5 x 9
Living room
- Area: 198.24
- Dimensions: 16.8 x 11.8
Heating
- Central, Natural Gas
Cooling
- Ceiling Fan(s), Central Air
Appliances
- Included: Dishwasher, Disposal, Gas Water Heater, Microwave
- Laundry: Main Level, W/D Hookup
Features
- Internet - Cable, Walk-in Shower
- Flooring: Carpet, Tile
- Windows: Blinds, Double Pane Windows
- Has basement: No
- Has fireplace: No
Interior area
- Total structure area: 1,385
- Total interior livable area: 1,385 sqft
- Finished area above ground: 1,385
- Finished area below ground: 0
Property
Parking
- Total spaces: 2
- Parking features: Garage Door Opener, Garage Faces Front
- Attached garage spaces: 2
Features
- Levels: One
- Stories: 1
- Exterior features: Rain Gutters
- Fencing: Privacy,Wood
Lot
- Size: 7,840 sqft
- Dimensions: 65 x 121
- Features: Dead End Street
Details
- Parcel number: 881326101017
Construction
Type & style
- Home type: SingleFamily
- Architectural style: Ranch
- Property subtype: Single Family Residence
Materials
- Vinyl Siding
- Foundation: Brick/Mortar
- Roof: Composition
Condition
- Year built: 1972
Utilities & green energy
- Sewer: Public Sewer
- Water: Public
Community & neighborhood
Security
- Security features: Smoke Detector(s)
Location
- Region: Springfield
- Subdivision: Miles Geo Parkview
Other
Other facts
- Listing terms: Cash,Conventional,FHA,VA Loan
- Road surface type: Asphalt
Price history
| Date | Event | Price |
|---|---|---|
| 1/19/2024 | Sold | -- |
Source: | ||
| 12/9/2023 | Pending sale | $165,000$119/sqft |
Source: | ||
| 12/8/2023 | Listed for sale | $165,000+27%$119/sqft |
Source: | ||
| 12/21/2020 | Sold | -- |
Source: Agent Provided Report a problem | ||
| 12/4/2020 | Pending sale | $129,900$94/sqft |
Source: AMAX Real Estate #60179231 Report a problem | ||
Public tax history
| Year | Property taxes | Tax assessment |
|---|---|---|
| 2025 | $1,174 +7.3% | $23,560 +15.5% |
| 2024 | $1,094 +0.6% | $20,390 |
| 2023 | $1,088 +16.2% | $20,390 +19% |
Find assessor info on the county website
Neighborhood: Fassnight
Nearby schools
GreatSchools rating
- 6/10Sunshine Elementary SchoolGrades: K-5Distance: 1.1 mi
- 5/10Jarrett Middle SchoolGrades: 6-8Distance: 0.5 mi
- 4/10Parkview High SchoolGrades: 9-12Distance: 0.5 mi
Schools provided by the listing agent
- Elementary: SGF-Sunshine
- Middle: SGF-Jarrett
- High: SGF-Parkview
Source: SOMOMLS. This data may not be complete. We recommend contacting the local school district to confirm school assignments for this home.


