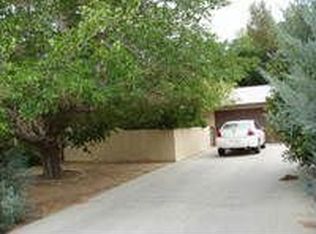Big beautiful home in Ripley Estates!! Great for entertaining with a nice open floor plan. Enclosed courtyard with sitting area and decorative water fountain. Saltillo tiled entry with sky light. Kitchen features Saltillo tile flooring, tile counters, two ovens, two sinks, island, pendant lighting, recessed lighting and tons of cabinets. Formal dining is carpeted with newer chandelier. Living room has carpet, beautiful curved fireplace, ceiling fan, recessed lighting and custom blinds. Double door entry to huge master suite is on the main floor with carpet flooring, newer ceiling fan, custom blinds, walk-in closet and sky light. Master bath has tile flooring, tub with tile surround, recessed lighting and sky tube. Indoor laundry with lots of storage. Guest bath downstairs has tile flooring and tub/shower. Large upstairs landing can be used as a family room or kids playroom. Three guest bedrooms upstairs have carpet, lighted ceiling fans and custom blinds. Two upstairs guest baths. Newer windows. Finished two car garage with lots of storage. Balcony. RV parking with sewer. 10 X 12 Tuff Shed. Two Evap coolers. Large lot and pistachio trees. A must see!!
This property is off market, which means it's not currently listed for sale or rent on Zillow. This may be different from what's available on other websites or public sources.
