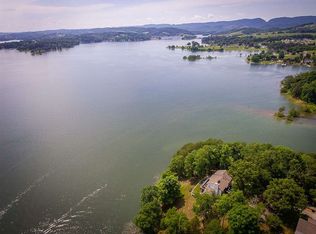East Tennessee lake living at its finest! Come view this beautiful and well appointed home situated on Cherokee Lake boasting some of the most amazing and breathtaking lake and mountain views from most every room throughout. This gated home is situated on 1 acre and offers over 300 ft of main channel shoreline with private ramp and is TVA dockable. This home stands out with plentiful bedrooms ( could be used as 4 bedrooms), bathrooms, custom kitchen with granite countertops, beautiful cabinetry and stainless steel appliances. The warm and inviting living room with wood burning fireplace, all seasons room offering floor to ceiling windows and jaw dropping views from every angle, formal dining room and a master bedroom suite with whirlpool and separate covered deck. Downstairs you have a oversized bonus/family room, bath and multiple decks both covered and uncovered along with a 2 car garage. This home is a true pleasure to show as well as view. Call today. All information per Court house records and deemed accurate but not guaranteed. Buyer to verify all information to their satisfaction.
This property is off market, which means it's not currently listed for sale or rent on Zillow. This may be different from what's available on other websites or public sources.
