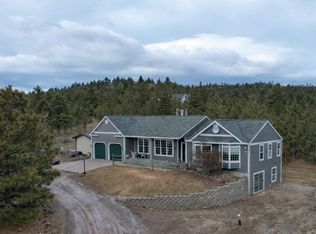Woodland Hills 3 bedroom, 3 bathroom home with beautiful blue pine vaulted ceiling in the open living space and has knotty pine trim, and rough sawn floor. Kitchen is upgraded with hickory cabinets, granite countertop, mahogany butcher block, and stainless steel appliances. Walk-out to the deck from the main floor including both bedrooms or downstairs to the patio for the view of mountains and the city. Downstairs has slate tile floors and a partial wood ceiling open for entertaining with bar, bedroom, and bathroom. Forced air heat and AC plus wood stoves upstairs, downstairs, and in the over-sized 2-car garage. 20 acres with goat barn, hay barn, loafing shed, round pen and arena, chicken coop, and garden area with greenhouse and drip system. Water and power to future barn space!
This property is off market, which means it's not currently listed for sale or rent on Zillow. This may be different from what's available on other websites or public sources.
