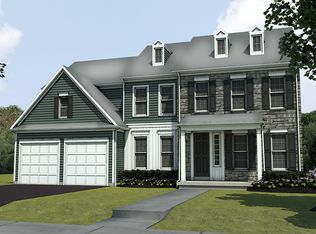Move in Ready June 2018! Upon entry into the Lewis, you are greeted with a beautiful 2-story foyer with a living room and dining room on each side. The living room flows into a spacious great room, featuring a large wall of windows and gas fireplace, open to the breakfast area and upgraded designer kitchen with an abundance of cabinets for all your storage needs. A large attached two car garage is easily accessible to the kitchen through the friends entry that also has a laundry room and powder room located within it. Below, a full unfinished walkout basement allows for additional storage and rec space. The second floor highlights a central gameroom paired with 3 bedrooms, 2 baths, an Owners Retreat and upgraded Oasis Owners bath. The upstairs has plenty of closet space with a gameroom closet, three walk-in closets, and two bath linen closets. This home is located in The Point, a distinctive neighborhood located in one of the most sought after locations in Hershey. Located just steps from the walking trails and open green space of Gelder Park, The Point sits one mile from Routes 283 and 322, making for easy commutes to both Lancaster and Harrisburg. With premium outlet shopping, professional hockey and the famous Hersheypark just minutes away, Point homeowners are never at a loss for things to do. Hershey also offers one of the regions finest school districts and is home to the nationally recognized Hershey Medical Center.
This property is off market, which means it's not currently listed for sale or rent on Zillow. This may be different from what's available on other websites or public sources.

