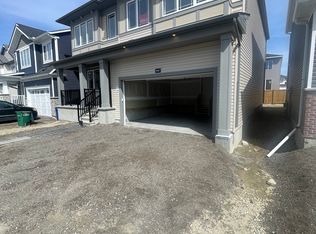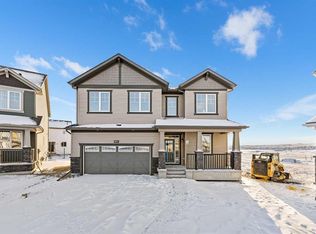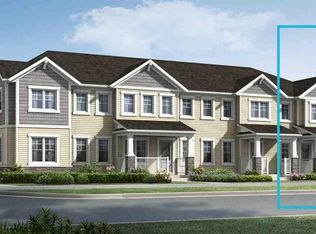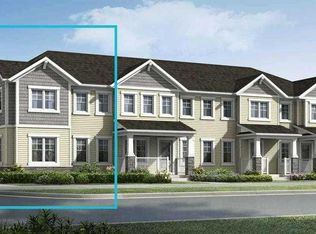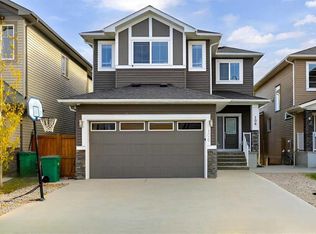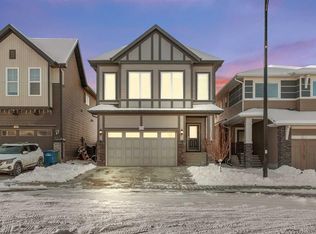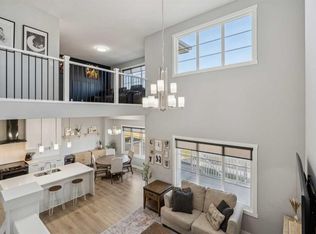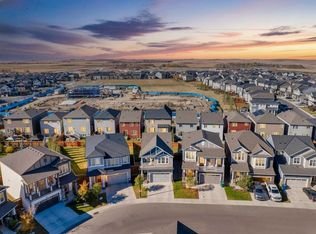629 Southwinds Close SW, Airdrie, AB T4B 5L5
What's special
- 238 days |
- 16 |
- 0 |
Zillow last checked: 8 hours ago
Listing updated: October 25, 2025 at 05:15pm
Aman Singh, Associate,
Real Broker
Facts & features
Interior
Bedrooms & bathrooms
- Bedrooms: 5
- Bathrooms: 4
- Full bathrooms: 3
- 1/2 bathrooms: 1
Other
- Level: Second
- Dimensions: 16`1" x 12`5"
Bedroom
- Level: Second
- Dimensions: 15`0" x 10`4"
Bedroom
- Level: Second
- Dimensions: 15`0" x 10`10"
Bedroom
- Level: Second
- Dimensions: 14`7" x 11`5"
Bedroom
- Level: Main
- Dimensions: 11`1" x 10`3"
Other
- Level: Main
- Dimensions: 6`10" x 3`4"
Other
- Level: Second
- Dimensions: 11`5" x 4`11"
Other
- Level: Main
- Dimensions: 10`9" x 9`6"
Other
- Level: Second
- Dimensions: 12`0" x 9`6"
Bonus room
- Level: Second
- Dimensions: 18`5" x 14`9"
Dining room
- Level: Main
- Dimensions: 15`11" x 11`0"
Foyer
- Level: Main
- Dimensions: 18`10" x 4`5"
Kitchen
- Level: Main
- Dimensions: 15`11" x 13`10"
Laundry
- Level: Second
- Dimensions: 7`9" x 6`0"
Living room
- Level: Main
- Dimensions: 12`6" x 11`8"
Walk in closet
- Level: Second
- Dimensions: 10`10" x 7`2"
Heating
- Forced Air
Cooling
- None
Appliances
- Included: Built-In Oven, Dishwasher, Electric Cooktop, Garage Control(s), Microwave, Range Hood, Washer/Dryer Stacked
- Laundry: Upper Level
Features
- Double Vanity, High Ceilings, Kitchen Island, No Animal Home, No Smoking Home, Open Floorplan, Pantry, Quartz Counters, Separate Entrance
- Flooring: Carpet
- Windows: Window Coverings
- Basement: Full
- Number of fireplaces: 1
- Fireplace features: Family Room, Gas
Interior area
- Total interior livable area: 2,856 sqft
- Finished area above ground: 2,856
- Finished area below ground: 1,151
Property
Parking
- Total spaces: 4
- Parking features: Double Garage Attached
- Attached garage spaces: 2
Features
- Levels: Two,2 Storey
- Stories: 1
- Patio & porch: Deck, Front Porch
- Exterior features: Playground
- Fencing: None
- Frontage length: 12.02M 39`5"
Lot
- Size: 7,405.2 Square Feet
- Features: Back Yard, Backs on to Park/Green Space, Pie Shaped Lot
Details
- Zoning: R1-U
Construction
Type & style
- Home type: SingleFamily
- Property subtype: Single Family Residence
Materials
- Vinyl Siding, Wood Frame
- Foundation: Concrete Perimeter
- Roof: Asphalt Shingle
Condition
- New construction: No
- Year built: 2023
Community & HOA
Community
- Features: Park, Playground
- Subdivision: Southwinds
HOA
- Has HOA: No
Location
- Region: Airdrie
Financial & listing details
- Price per square foot: C$308/sqft
- Date on market: 4/18/2025
- Inclusions: NA
(403) 607-6449
By pressing Contact Agent, you agree that the real estate professional identified above may call/text you about your search, which may involve use of automated means and pre-recorded/artificial voices. You don't need to consent as a condition of buying any property, goods, or services. Message/data rates may apply. You also agree to our Terms of Use. Zillow does not endorse any real estate professionals. We may share information about your recent and future site activity with your agent to help them understand what you're looking for in a home.
Price history
Price history
Price history is unavailable.
Public tax history
Public tax history
Tax history is unavailable.Climate risks
Neighborhood: T4B
Nearby schools
GreatSchools rating
No schools nearby
We couldn't find any schools near this home.
- Loading
