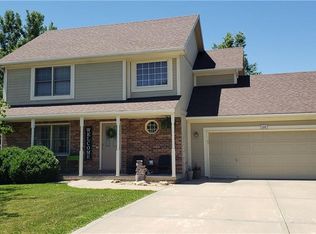Great 3 bedroom, 3.5 bath home in a great location. Super close to the Middle/High School in the Lawson School District. Newer roof & gutters (only 2 yrs old), newer furnace/ac (3 yrs old) and refrigerator, dishwasher, and microwave are only 2 years old. 2022-10-21
This property is off market, which means it's not currently listed for sale or rent on Zillow. This may be different from what's available on other websites or public sources.

