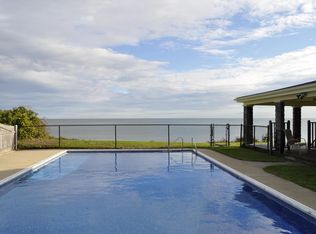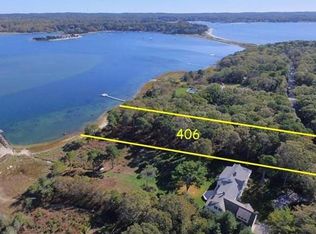Scraggy Neck treasure offers Cape Cod living at its finest. Better than new contemporary cape residence with 2,878 square feet of exquisitely designed finished living space. Features include gleaming wood floors throughout, coffered cathedral ceilings, custom cabinetry, fine trim moldings, superior windows french doors. Lots of spacious open first floor living include a living room with fireplace media area, center island granite kitchen, formal dining, breakfast nook dining porch. lst floor master with cathedral ceilings, full bath walk in closet. Beautiful gardens, blue stone patio, Gunite spa with natural stone border a fire pit. Enjoy the private association amenities, including security, clay tennis, pickle ball, sandy beaches, playground, boat ramp anchorage. Three mooring fields so spaces become available more quickly than in other areas.
This property is off market, which means it's not currently listed for sale or rent on Zillow. This may be different from what's available on other websites or public sources.


