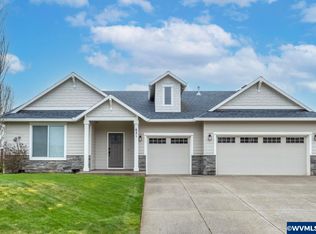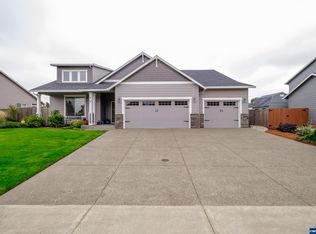Sold for $589,000
Listed by:
ROB JACOBE Direc:503-559-4889,
Legend Properties
Bought with: Berkshire Hathaway Homeservices R E Prof
$589,000
629 SE Mustang Loop, Sublimity, OR 97385
3beds
2,016sqft
Single Family Residence
Built in 2017
10,625 Square Feet Lot
$608,600 Zestimate®
$292/sqft
$2,720 Estimated rent
Home value
$608,600
$578,000 - $639,000
$2,720/mo
Zestimate® history
Loading...
Owner options
Explore your selling options
What's special
Fantastic 3 bedroom, 2 bathroom 2016 square foot home. Located in the beautiful country setting of Sublimity, just minutes from Salem and Keizer. Home is located on a large lot and boasts many upgraded features including: 3 car garage with lots of storage, fenced back yard, large covered patio, shed with electricity and heat (possible studio or office space), underground sprinkler system, natural gas fireplace, range, furnace and water heater, vaulted/pan ceilings, tile shower, soaking tub, huge closet.
Zillow last checked: 8 hours ago
Listing updated: May 31, 2023 at 01:59pm
Listed by:
ROB JACOBE Direc:503-559-4889,
Legend Properties
Bought with:
SANDI HUNSAKER (ELWOOD)
Berkshire Hathaway Homeservices R E Prof
Source: WVMLS,MLS#: 803461
Facts & features
Interior
Bedrooms & bathrooms
- Bedrooms: 3
- Bathrooms: 2
- Full bathrooms: 2
- Main level bathrooms: 2
Primary bedroom
- Level: Main
- Area: 247.5
- Dimensions: 15 x 16.5
Bedroom 2
- Level: Main
- Area: 110
- Dimensions: 11 x 10
Bedroom 3
- Level: Main
- Area: 121
- Dimensions: 11 x 11
Dining room
- Features: Area (Combination)
- Level: Main
- Area: 110
- Dimensions: 11 x 10
Kitchen
- Level: Main
- Area: 132
- Dimensions: 12 x 11
Living room
- Level: Main
- Area: 412.16
- Dimensions: 22.4 x 18.4
Heating
- Forced Air, Natural Gas
Cooling
- Central Air
Appliances
- Included: Dishwasher, Disposal, Gas Range, Microwave, Range Included, Gas Water Heater
- Laundry: Main Level
Features
- Breakfast Room/Nook, Other(Refer to Remarks), Walk-in Pantry
- Flooring: Carpet, Laminate, Tile, Vinyl
- Has fireplace: Yes
- Fireplace features: Gas, Living Room
Interior area
- Total structure area: 2,016
- Total interior livable area: 2,016 sqft
Property
Parking
- Total spaces: 3
- Parking features: Attached
- Attached garage spaces: 3
Features
- Levels: One
- Stories: 1
- Patio & porch: Covered Patio
- Exterior features: Tan
- Fencing: Fenced
Lot
- Size: 10,625 sqft
- Dimensions: 85 x 125
- Features: Dimension Above, Landscaped
Details
- Additional structures: Shed(s)
- Parcel number: 353888
Construction
Type & style
- Home type: SingleFamily
- Property subtype: Single Family Residence
Materials
- Fiber Cement, Wood Siding, Lap Siding
- Foundation: Continuous
- Roof: Composition
Condition
- New construction: No
- Year built: 2017
Utilities & green energy
- Electric: 1/Main
- Sewer: Public Sewer
- Water: Public
- Utilities for property: Water Connected
Community & neighborhood
Location
- Region: Sublimity
- Subdivision: Hassler Farm
HOA & financial
HOA
- Has HOA: Yes
- HOA fee: $210 annually
Other
Other facts
- Listing agreement: Exclusive Right To Sell
- Price range: $589K - $589K
- Listing terms: Cash,Conventional,VA Loan,FHA
Price history
| Date | Event | Price |
|---|---|---|
| 5/31/2023 | Sold | $589,000$292/sqft |
Source: | ||
| 4/23/2023 | Contingent | $589,000$292/sqft |
Source: | ||
| 4/13/2023 | Listed for sale | $589,000+11.1%$292/sqft |
Source: | ||
| 8/27/2021 | Sold | $530,000+0%$263/sqft |
Source: | ||
| 7/27/2021 | Price change | $529,900-2.8%$263/sqft |
Source: | ||
Public tax history
| Year | Property taxes | Tax assessment |
|---|---|---|
| 2025 | $4,145 +3.3% | $324,470 +3% |
| 2024 | $4,012 +2.9% | $315,020 +6.1% |
| 2023 | $3,900 +4.1% | $296,950 |
Find assessor info on the county website
Neighborhood: 97385
Nearby schools
GreatSchools rating
- 6/10Sublimity Elementary SchoolGrades: K-8Distance: 0.3 mi
- 6/10Stayton High SchoolGrades: 9-12Distance: 1.8 mi
Schools provided by the listing agent
- Elementary: Sublimity
- Middle: Sublimity
- High: Stayton
Source: WVMLS. This data may not be complete. We recommend contacting the local school district to confirm school assignments for this home.
Get a cash offer in 3 minutes
Find out how much your home could sell for in as little as 3 minutes with a no-obligation cash offer.
Estimated market value$608,600
Get a cash offer in 3 minutes
Find out how much your home could sell for in as little as 3 minutes with a no-obligation cash offer.
Estimated market value
$608,600

