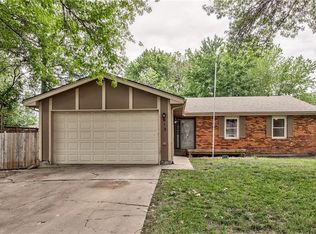Sold
Price Unknown
629 S Valley Rd, Olathe, KS 66061
3beds
1,471sqft
Single Family Residence
Built in 1976
0.29 Acres Lot
$246,200 Zestimate®
$--/sqft
$1,977 Estimated rent
Home value
$246,200
$229,000 - $263,000
$1,977/mo
Zestimate® history
Loading...
Owner options
Explore your selling options
What's special
Rare RANCH home with a FULL BASEMENT and LARGE LOT at this price in Johnson County! Fixer Upper with SO MUCH POTENTIAL! 3 bedrooms, 2 full baths in a fantastic location. NEW- Furnace, Air Conditioner and Water Heater all just 1.5 years old! Laundry on main level. Two-car garage. Newer driveway. Neighborhood Swimming Pool! Refrigerator, Washer and Dryer stay with the home. Cul-de-sac and private fenced yard. Close to parks, highways, shopping and restaurants. Basement previously finished with some basement framing, electrical and plumbing remaining. Home needs foundation work and your updates! Being sold As-Is with no repairs to be made by Seller.
Zillow last checked: 8 hours ago
Listing updated: June 27, 2025 at 11:53am
Listing Provided by:
Trish Pfanstiel 913-940-7963,
ReeceNichols -Johnson County W
Bought with:
Lindsey Bonine, 00242894
Platinum Realty LLC
Source: Heartland MLS as distributed by MLS GRID,MLS#: 2553061
Facts & features
Interior
Bedrooms & bathrooms
- Bedrooms: 3
- Bathrooms: 2
- Full bathrooms: 2
Primary bedroom
- Features: Carpet, Ceramic Tiles, Shower Only, Walk-In Closet(s)
- Level: First
- Area: 221 Square Feet
- Dimensions: 13 x 17
Bedroom 2
- Features: Carpet, Walk-In Closet(s)
- Level: First
- Area: 143 Square Feet
- Dimensions: 11 x 13
Bedroom 3
- Features: Carpet, Walk-In Closet(s)
- Level: First
- Area: 90 Square Feet
- Dimensions: 9 x 10
Dining room
- Features: Carpet, Walk-In Closet(s)
- Level: First
- Area: 132 Square Feet
- Dimensions: 11 x 12
Family room
- Features: Built-in Features, Carpet, Fireplace
- Level: First
- Area: 308 Square Feet
- Dimensions: 14 x 22
Kitchen
- Features: Pantry, Wood Floor
- Level: First
- Area: 207 Square Feet
- Dimensions: 9 x 23
Heating
- Forced Air
Cooling
- Electric
Appliances
- Included: Dishwasher, Disposal, Exhaust Fan, Microwave, Built-In Electric Oven
- Laundry: Main Level
Features
- Ceiling Fan(s), Pantry, Vaulted Ceiling(s), Walk-In Closet(s)
- Flooring: Carpet, Wood
- Basement: Daylight,Egress Window(s),Full
- Number of fireplaces: 1
- Fireplace features: Family Room
Interior area
- Total structure area: 1,471
- Total interior livable area: 1,471 sqft
- Finished area above ground: 1,471
Property
Parking
- Total spaces: 2
- Parking features: Attached, Garage Door Opener, Garage Faces Side
- Attached garage spaces: 2
Features
- Patio & porch: Covered
- Fencing: Privacy,Wood
Lot
- Size: 0.29 Acres
- Features: Cul-De-Sac
Details
- Parcel number: DP23500004 0017
Construction
Type & style
- Home type: SingleFamily
- Architectural style: Traditional
- Property subtype: Single Family Residence
Materials
- Brick Trim, Vinyl Siding
- Roof: Composition
Condition
- Year built: 1976
Utilities & green energy
- Sewer: Public Sewer
- Water: Public
Community & neighborhood
Security
- Security features: Smoke Detector(s)
Location
- Region: Olathe
- Subdivision: Elston Park
HOA & financial
HOA
- Has HOA: Yes
- HOA fee: $200 annually
- Amenities included: Play Area, Pool
Other
Other facts
- Listing terms: Cash,Conventional
- Ownership: Private
Price history
| Date | Event | Price |
|---|---|---|
| 6/27/2025 | Sold | -- |
Source: | ||
| 6/15/2025 | Pending sale | $240,000$163/sqft |
Source: | ||
| 6/12/2025 | Listed for sale | $240,000+37.9%$163/sqft |
Source: | ||
| 3/5/2009 | Listing removed | $174,000$118/sqft |
Source: Century 21 #1515794 Report a problem | ||
| 2/1/2009 | Listed for sale | $174,000$118/sqft |
Source: Century 21 #1515794 Report a problem | ||
Public tax history
| Year | Property taxes | Tax assessment |
|---|---|---|
| 2024 | $3,763 -1.5% | $33,799 +1% |
| 2023 | $3,821 +12.3% | $33,476 +15.3% |
| 2022 | $3,402 | $29,037 +12.4% |
Find assessor info on the county website
Neighborhood: Elston Park
Nearby schools
GreatSchools rating
- 3/10Rolling Ridge Elementary SchoolGrades: PK-5Distance: 0.4 mi
- 4/10Oregon Trail Middle SchoolGrades: 6-8Distance: 0.6 mi
- 9/10Olathe West High SchoolGrades: 9-12Distance: 1.2 mi
Schools provided by the listing agent
- Elementary: Rolling Ridge
- Middle: Oregon Trail
- High: Olathe West
Source: Heartland MLS as distributed by MLS GRID. This data may not be complete. We recommend contacting the local school district to confirm school assignments for this home.
Get a cash offer in 3 minutes
Find out how much your home could sell for in as little as 3 minutes with a no-obligation cash offer.
Estimated market value
$246,200
Get a cash offer in 3 minutes
Find out how much your home could sell for in as little as 3 minutes with a no-obligation cash offer.
Estimated market value
$246,200
