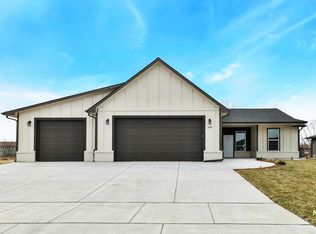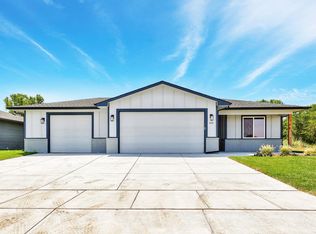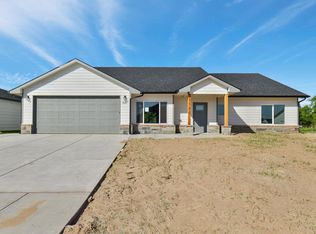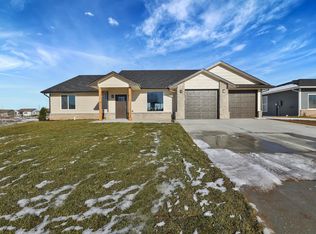Sold
Price Unknown
629 S Sweetwater Rd, Maize, KS 67101
4beds
1,880sqft
Single Family Onsite Built
Built in 2023
0.28 Acres Lot
$328,800 Zestimate®
$--/sqft
$1,990 Estimated rent
Home value
$328,800
$312,000 - $345,000
$1,990/mo
Zestimate® history
Loading...
Owner options
Explore your selling options
What's special
Welcome to your dream home located in the highly sought-after Maize school district. This brand new 4-bedroom, 2-bathroom gem offers a spacious and functional living space spanning just under 2000 square feet. As you step inside, you'll be greeted by a beautifully designed interior. The heart of this home is the expansive kitchen, boasting ample cabinet space, perfect for all your storage needs. The kitchen also features a convenient walk-in pantry, ensuring you'll never run out of space for your culinary essentials. Equipped with sleek stainless steel appliances, preparing meals will be a delight. The owner's suite is complete with a spacious bedroom, dual closets and dual vanities. You'll love the luxury of having your own personal space and the convenience of a walk-in shower, making mornings a breeze. Step outside onto the covered patio and enjoy the privacy this property offers. It's the perfect spot to unwind and relax, whether you're hosting gatherings or simply enjoying some quiet time. And don't forget to explore the way oversized 3-car garage, designed with functionality in mind. It even features an extra garage door on the back, allowing easy access for mowers or additional storage. Don't miss out on the chance to call this remarkable property your own. Schedule a showing today and envision yourself living in this beautiful, brand new home, designed for comfort, convenience, and the lifestyle you've always dreamed of.
Zillow last checked: 8 hours ago
Listing updated: August 15, 2023 at 08:01pm
Listed by:
Bobby Armstrong 316-990-0712,
High Point Realty, LLC
Source: SCKMLS,MLS#: 625097
Facts & features
Interior
Bedrooms & bathrooms
- Bedrooms: 4
- Bathrooms: 2
- Full bathrooms: 2
Primary bedroom
- Description: Carpet
- Level: Main
- Area: 136.58
- Dimensions: 12'5 X 11
Kitchen
- Description: Luxury Vinyl
- Level: Main
- Area: 146.81
- Dimensions: 12'7 X 11'8
Living room
- Description: Luxury Vinyl
- Level: Main
- Area: 294.63
- Dimensions: 17'5 X 16'11
Heating
- Natural Gas
Cooling
- Central Air, Electric
Appliances
- Included: Dishwasher, Disposal, Range
- Laundry: Main Level, 220 equipment
Features
- Ceiling Fan(s), Walk-In Closet(s)
- Basement: None
- Has fireplace: No
Interior area
- Total interior livable area: 1,880 sqft
- Finished area above ground: 1,880
- Finished area below ground: 0
Property
Parking
- Total spaces: 3
- Parking features: Attached, Garage Door Opener, Oversized
- Garage spaces: 3
Features
- Levels: One
- Stories: 1
- Exterior features: Irrigation Well, Sprinkler System
Lot
- Size: 0.28 Acres
- Features: Standard
Details
- Parcel number: 00000
Construction
Type & style
- Home type: SingleFamily
- Architectural style: Ranch
- Property subtype: Single Family Onsite Built
Materials
- Stone, Frame w/Less than 50% Mas
- Foundation: None
- Roof: Composition
Condition
- Year built: 2023
Details
- Builder name: RJ Castle
Utilities & green energy
- Gas: Natural Gas Available
- Utilities for property: Sewer Available, Natural Gas Available, Public
Community & neighborhood
Location
- Region: Maize
- Subdivision: CARRIAGE CROSSING
HOA & financial
HOA
- Has HOA: Yes
- HOA fee: $100 annually
- Services included: Gen. Upkeep for Common Ar
Other
Other facts
- Ownership: Builder
- Road surface type: Paved
Price history
Price history is unavailable.
Public tax history
Tax history is unavailable.
Neighborhood: 67101
Nearby schools
GreatSchools rating
- 5/10Vermillion Elementary SchoolGrades: PK-4Distance: 0.7 mi
- 5/10Maize Middle SchoolGrades: 7-8Distance: 0.3 mi
- 7/10Maize Sr High SchoolGrades: 9-12Distance: 1.1 mi
Schools provided by the listing agent
- Elementary: Maize USD266
- Middle: Maize
- High: Maize
Source: SCKMLS. This data may not be complete. We recommend contacting the local school district to confirm school assignments for this home.



