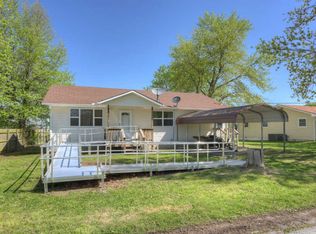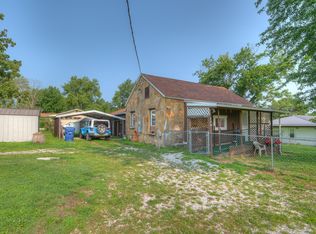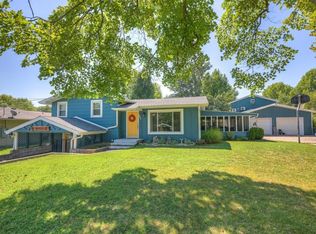Welcome Home! That's the feeling created by entering this spacious ranch style home! Three bedrooms with one additional room space for play, crafts or whatever you desire. There's an attractive tiled corner shower in the master bath and a jetted tub in the main bath for luxurious relaxation. Comes with fully applianced kitchen and a pantry loaded with cabinet storage. Fresh interior paint makes this home move in ready. A reverse osmosis water filtration system is installed in the kitchen. If you would like to have a back up heat source you can install the vent less gas logs fireplace that is waiting in the living room. You can enjoy the evening on the sheltered patio that looks out over the huge back yard.
This property is off market, which means it's not currently listed for sale or rent on Zillow. This may be different from what's available on other websites or public sources.


