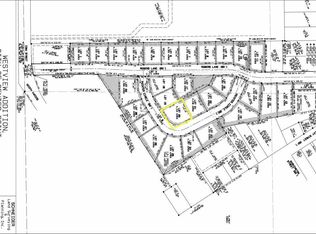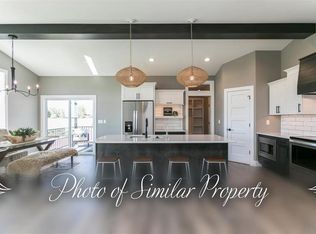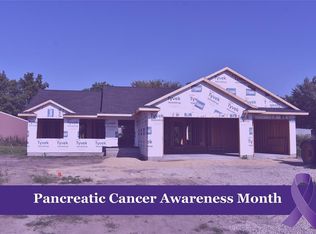Sold for $497,000
$497,000
629 Pointer Cir, Center Point, IA 52213
4beds
2,982sqft
Single Family Residence
Built in 2025
0.32 Acres Lot
$499,500 Zestimate®
$167/sqft
$3,212 Estimated rent
Home value
$499,500
$465,000 - $539,000
$3,212/mo
Zestimate® history
Loading...
Owner options
Explore your selling options
What's special
Accepted Offer. Gorgeous new construction ranch by Academy Homes! The perfect combination, enjoy small town living with quick access to I-380 &
just minutes from Cedar Rapids. Located in the new Westview Addition, within walking distance to Center Point - Urbana's schools! Nearly 3000 sq. ft. finished, 4 bedroom, 3 full bath plus a large 5th non-conforming room, ideal for office, exercise or play room which includes a large closet & window. Open floor plan with atrium staircase & walk-out onto a 13x16 patio overlooking the large, flat lot! Stunning island kitchen with maple cabinets featuring soft close doors & drawers, quartz counters with tiled back splash, LG appliance package & huge walk-in pantry! Oversized painted trim 2 tone paneled doors, LED lineal fireplace with mantle & floating shelves. Beautiful luxury vinyl plank flooring thru-out the main living spaces! Nice sized master suite with tiled walk-in shower featuring a 6' double sink adult height vanity. Spacious lower level family room with a built-in wet bar & much cabinetry. Oversized garage with 28' deep 3rd stall & 8' overhead doors! Exterior sidewalk, landscaping & sod coming soon! Come take a look at Academy's quality craftmanship on this quiet circle drive!
Zillow last checked: 8 hours ago
Listing updated: September 26, 2025 at 08:42am
Listed by:
Rita Kenney 319-241-5855,
Realty87
Bought with:
Bre Horstman
SKOGMAN REALTY
Source: CRAAR, CDRMLS,MLS#: 2502135 Originating MLS: Cedar Rapids Area Association Of Realtors
Originating MLS: Cedar Rapids Area Association Of Realtors
Facts & features
Interior
Bedrooms & bathrooms
- Bedrooms: 4
- Bathrooms: 3
- Full bathrooms: 3
Other
- Level: First
Heating
- Forced Air, Gas
Cooling
- Central Air
Appliances
- Included: Dishwasher, Disposal, Gas Water Heater, Microwave, Range, Refrigerator
- Laundry: Main Level
Features
- Eat-in Kitchen, Kitchen/Dining Combo, Bath in Primary Bedroom, Main Level Primary
- Basement: Full,Walk-Out Access
- Has fireplace: Yes
- Fireplace features: Electric, Insert, Great Room
Interior area
- Total interior livable area: 2,982 sqft
- Finished area above ground: 1,718
- Finished area below ground: 1,264
Property
Parking
- Total spaces: 3
- Parking features: Attached, Garage, Garage Door Opener
- Attached garage spaces: 3
Features
- Levels: One
- Stories: 1
- Patio & porch: Patio
Lot
- Size: 0.32 Acres
- Dimensions: 120 x 120
Details
- Parcel number: 050931100200000
Construction
Type & style
- Home type: SingleFamily
- Architectural style: Ranch
- Property subtype: Single Family Residence
Materials
- Frame, Stone, Vinyl Siding
Condition
- New construction: Yes
- Year built: 2025
Details
- Builder name: Academy Homes
Utilities & green energy
- Sewer: Public Sewer
- Water: Public
- Utilities for property: Cable Connected
Community & neighborhood
Location
- Region: Center Point
Other
Other facts
- Listing terms: Cash,Conventional,VA Loan
Price history
| Date | Event | Price |
|---|---|---|
| 9/26/2025 | Sold | $497,000-0.6%$167/sqft |
Source: | ||
| 8/31/2025 | Pending sale | $499,900$168/sqft |
Source: | ||
| 3/28/2025 | Listed for sale | $499,900+777%$168/sqft |
Source: | ||
| 5/1/2024 | Sold | $57,000$19/sqft |
Source: Public Record Report a problem | ||
Public tax history
| Year | Property taxes | Tax assessment |
|---|---|---|
| 2024 | $162 +153.1% | $66,800 +650.6% |
| 2023 | $64 | $8,900 +196.7% |
| 2022 | $64 -7.2% | $3,000 |
Find assessor info on the county website
Neighborhood: 52213
Nearby schools
GreatSchools rating
- NACenter Point-Urbana Primary SchoolGrades: PK-2Distance: 0.3 mi
- 7/10Center Point-Urbana Middle SchoolGrades: 6-8Distance: 0.1 mi
- 7/10Center Point-Urbana High SchoolGrades: 9-12Distance: 0.2 mi
Schools provided by the listing agent
- Elementary: CenterPt/Urbana
- Middle: CenterPt/Urbana
- High: CenterPt/Urbana
Source: CRAAR, CDRMLS. This data may not be complete. We recommend contacting the local school district to confirm school assignments for this home.
Get pre-qualified for a loan
At Zillow Home Loans, we can pre-qualify you in as little as 5 minutes with no impact to your credit score.An equal housing lender. NMLS #10287.
Sell with ease on Zillow
Get a Zillow Showcase℠ listing at no additional cost and you could sell for —faster.
$499,500
2% more+$9,990
With Zillow Showcase(estimated)$509,490


