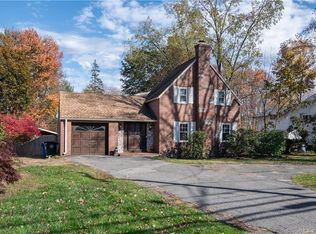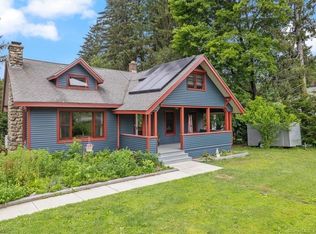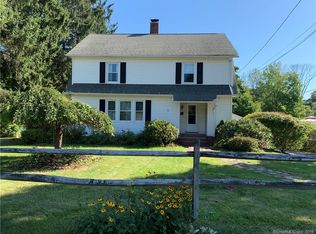ENORMOUS Raised Ranch on beautiful New Harwinton Road now ready for you to call home This home has it all Enjoy movie nights in the GINORMOUS main level family room with awesome built-ins and a propane stove to heat this space on cool nights. That is in addition to the living and dining rooms that are open to the white kitchen Three ample cheerful bedrooms and a full bath round out the upper main level. But the lower level is where options abound Beyond the half bath with laundry are two large rooms, a walk-in closet, and a full bath. Could this be an incredible in-law suite? Or a master suite and home office? Absolutely The front room has raised (real wood paneling and built-ins, including a bar area (The sink and grill area on the bar were turned off and not used due to a child in the home. The rear room could be a great family room, play room, or master bedroom suite It has an attached full bath and walk-in closet. The yard has a nice upper level deck, ground level patio, and a half basketball court , or HUGE patio Of course there is a two car garage (no more scraping on frosty mornings Please stop by soon to see these wonderful features and MORE This really could be the one you have been waiting for
This property is off market, which means it's not currently listed for sale or rent on Zillow. This may be different from what's available on other websites or public sources.



