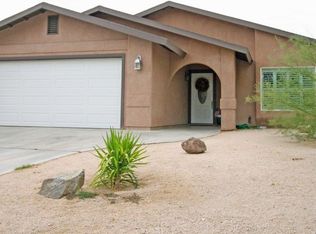This beautiful Eastridge home has an open floor plan, with tile flooring throughout the home and carpeting in all four bedrooms. Home has been remodeled with all new cabinetry and granite counter tops. All stainless-steel appliances will stay. The ceilings have been scraped and re-textured, and recess lighting has been installed throughout the home. All doors have been replaced, including the hardware. Security screens are featured on both the front and back door. The hall bathroom features a jetted tub, and the master bathroom has a large beautiful walk-in shower. The master bedroom has a walk-in closet. Granite tops on the window sills. Both backyard and front yard are easy care, with cement and AstroTurf in the front. Backyard has block walls, wrought iron gates, and a storage shed. The back porch is partially enclosed. Home has a two-car garage with opener and lots of extra cabinets, and also has a single carport. In 2014, this home had the roof replaced, and solar was installed in 2019. This beautiful home has lots to offer, and is well worth the trip to view in person! In 2022 additional solar system installed along with new central air conditioning and heating. Evaporative cooler remains for backup cooling ability. 12KW of solar to cover all the homes electrical needs along with main panel upgrade to 200 amp service.
This property is off market, which means it's not currently listed for sale or rent on Zillow. This may be different from what's available on other websites or public sources.
