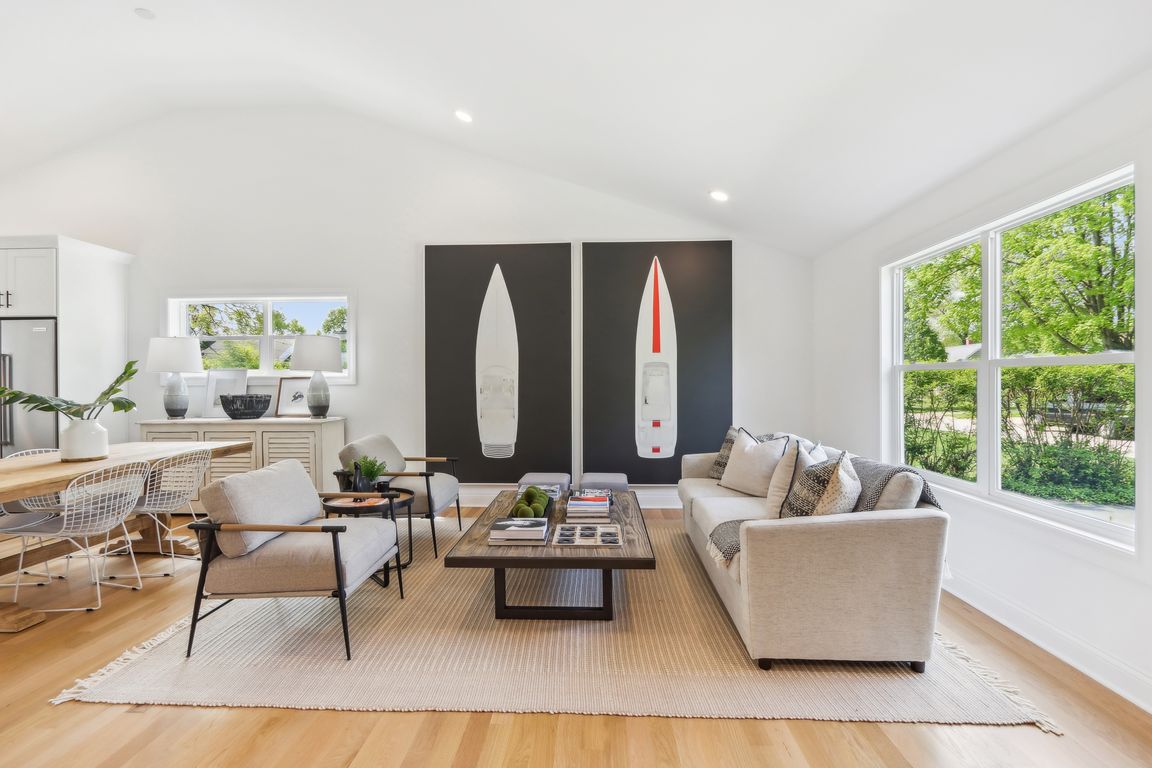
Active
$997,500
4beds
3,500sqft
629 N Lincoln Ave, Geneva, IL 60134
4beds
3,500sqft
Single family residence
Built in 1949
7,374 sqft
2 Garage spaces
$285 price/sqft
What's special
Brand-new garageBeautifully appointed bathroomFirst-floor master suiteSpacious studio apartmentGorgeous hardwood floorsFull kitchenCustom cabinetry
Completely remodeled to the highest standards, this home is a stunning example of modern luxury. This property offers a prime location just a few blocks from everything downtown Geneva has to offer. Nestled on a quiet street, the home combines privacy with convenience, providing easy access to local amenities and attractions ...
- 45 days |
- 1,147 |
- 37 |
Source: MRED as distributed by MLS GRID,MLS#: 12480004
Travel times
Kitchen
Living Room
Primary Bedroom
Zillow last checked: 8 hours ago
Listing updated: September 29, 2025 at 10:07pm
Listing courtesy of:
Cory Jones (630)400-9009,
eXp Realty - St. Charles
Source: MRED as distributed by MLS GRID,MLS#: 12480004
Facts & features
Interior
Bedrooms & bathrooms
- Bedrooms: 4
- Bathrooms: 5
- Full bathrooms: 5
Rooms
- Room types: Foyer, Bonus Room, Den
Primary bedroom
- Features: Flooring (Hardwood), Bathroom (Full)
- Level: Main
- Area: 210 Square Feet
- Dimensions: 14X15
Bedroom 2
- Features: Flooring (Hardwood)
- Level: Second
- Area: 180 Square Feet
- Dimensions: 10X18
Bedroom 3
- Features: Flooring (Hardwood)
- Level: Second
- Area: 110 Square Feet
- Dimensions: 10X11
Bedroom 4
- Features: Flooring (Hardwood)
- Level: Second
- Area: 156 Square Feet
- Dimensions: 12X13
Bonus room
- Features: Flooring (Hardwood)
- Level: Second
- Area: 440 Square Feet
- Dimensions: 20X22
Den
- Features: Flooring (Hardwood)
- Level: Main
- Area: 100 Square Feet
- Dimensions: 10X10
Dining room
- Features: Flooring (Hardwood)
- Level: Main
- Area: 117 Square Feet
- Dimensions: 9X13
Family room
- Features: Flooring (Hardwood)
- Level: Main
- Area: 182 Square Feet
- Dimensions: 14X13
Foyer
- Features: Flooring (Hardwood)
- Level: Main
- Area: 154 Square Feet
- Dimensions: 11X14
Kitchen
- Features: Kitchen (Eating Area-Table Space, Island), Flooring (Hardwood)
- Level: Main
- Area: 195 Square Feet
- Dimensions: 13X15
Laundry
- Features: Flooring (Hardwood)
- Level: Main
- Area: 56 Square Feet
- Dimensions: 7X8
Living room
- Features: Flooring (Hardwood)
- Level: Main
- Area: 221 Square Feet
- Dimensions: 13X17
Heating
- Natural Gas
Cooling
- Central Air
Appliances
- Included: Double Oven, Range, Dishwasher, Refrigerator, Washer, Dryer, Disposal, Humidifier
- Laundry: Main Level, Upper Level, Gas Dryer Hookup, In Unit
Features
- Cathedral Ceiling(s), 1st Floor Bedroom, In-Law Floorplan, 1st Floor Full Bath, Walk-In Closet(s)
- Flooring: Hardwood
- Windows: Screens
- Basement: Finished,Partial
Interior area
- Total structure area: 0
- Total interior livable area: 3,500 sqft
Video & virtual tour
Property
Parking
- Total spaces: 2
- Parking features: Asphalt, Garage Door Opener, On Site, Garage Owned, Detached, Garage
- Garage spaces: 2
- Has uncovered spaces: Yes
Accessibility
- Accessibility features: No Disability Access
Features
- Stories: 2
- Patio & porch: Porch
- Fencing: Fenced
Lot
- Size: 7,374.71 Square Feet
- Dimensions: 60 X 132
- Features: Mature Trees
Details
- Additional structures: Guest House
- Parcel number: 1203105003
- Special conditions: None
- Other equipment: Ceiling Fan(s), Sump Pump
Construction
Type & style
- Home type: SingleFamily
- Property subtype: Single Family Residence
Materials
- Fiber Cement
- Foundation: Concrete Perimeter
- Roof: Asphalt
Condition
- New construction: No
- Year built: 1949
- Major remodel year: 2024
Utilities & green energy
- Sewer: Public Sewer
- Water: Public
Community & HOA
Community
- Features: Curbs, Sidewalks, Street Lights, Street Paved
- Security: Carbon Monoxide Detector(s)
HOA
- Services included: None
Location
- Region: Geneva
Financial & listing details
- Price per square foot: $285/sqft
- Tax assessed value: $127,323
- Annual tax amount: $3,229
- Date on market: 9/24/2025
- Ownership: Fee Simple