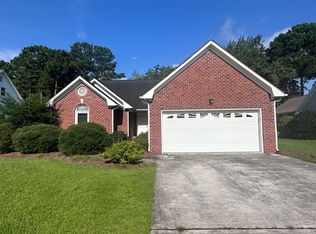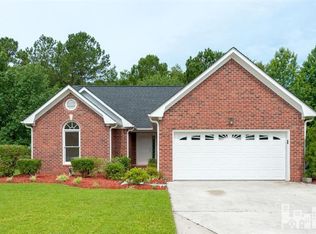Sold for $450,000 on 04/30/25
$450,000
629 N Hampton Road, Wilmington, NC 28409
4beds
1,806sqft
Single Family Residence
Built in 1992
0.27 Acres Lot
$459,300 Zestimate®
$249/sqft
$2,552 Estimated rent
Home value
$459,300
$423,000 - $496,000
$2,552/mo
Zestimate® history
Loading...
Owner options
Explore your selling options
What's special
Charming & Updated Wilmington Home - Near Trails End Boat Ramp & James Wade Park! You must see this centrally located home in the heart of Wilmington. No HOA, and in the desirable Hoggard school district! This home has been meticulously maintained by the owners and features include: New roof 2018, New HVAC 2021, New ductwork 2025, and new kitchen appliances 2021! 4th B R is bonus room with closet. Large screened porch (with new screen) and deck for outdoor entertaining. The upstairs bonus room has it's own mini-split for cooling comfort 2025! New flooring throughout the downstairs and freshly painted interior and exterior 2025 - this home is ready for a new family.
Zillow last checked: 8 hours ago
Listing updated: May 01, 2025 at 05:06am
Listed by:
Clay Ritter 910-547-7184,
BlueCoast Realty Corporation
Bought with:
Caleb D Courtney, 314325
Keller Williams Innovate-Wilmington
Source: Hive MLS,MLS#: 100499425 Originating MLS: Cape Fear Realtors MLS, Inc.
Originating MLS: Cape Fear Realtors MLS, Inc.
Facts & features
Interior
Bedrooms & bathrooms
- Bedrooms: 4
- Bathrooms: 3
- Full bathrooms: 2
- 1/2 bathrooms: 1
Primary bedroom
- Level: Main
- Dimensions: 14 x 12
Bedroom 1
- Level: Second
- Dimensions: 10 x 13
Bedroom 2
- Level: Second
- Dimensions: 11 x 12
Bonus room
- Description: Has closet.
- Level: Second
- Dimensions: 22 x 11
Dining room
- Level: Main
- Dimensions: 13 x 10
Kitchen
- Level: Main
- Dimensions: 20 x 11
Living room
- Level: Main
- Dimensions: 18 x 14
Heating
- Heat Pump, Electric
Cooling
- Heat Pump
Appliances
- Included: Electric Cooktop, Self Cleaning Oven, Refrigerator, Dishwasher
- Laundry: Dryer Hookup, Washer Hookup
Features
- Vaulted Ceiling(s), None
- Flooring: Carpet, LVT/LVP
- Basement: None
- Attic: Floored,Walk-In
Interior area
- Total structure area: 1,806
- Total interior livable area: 1,806 sqft
Property
Parking
- Total spaces: 2
- Parking features: Garage Faces Front, Attached, Paved
- Has attached garage: Yes
Features
- Levels: Two
- Stories: 2
- Patio & porch: Deck, Screened
- Pool features: None
- Fencing: Back Yard
- Waterfront features: None
Lot
- Size: 0.27 Acres
- Dimensions: 147 x 75 x 160 x 76
Details
- Parcel number: 314509051075000
- Zoning: R-15
- Special conditions: Standard
Construction
Type & style
- Home type: SingleFamily
- Property subtype: Single Family Residence
Materials
- Vinyl Siding
- Foundation: Slab
- Roof: Architectural Shingle
Condition
- New construction: No
- Year built: 1992
Utilities & green energy
- Sewer: Public Sewer
- Water: Public
- Utilities for property: Sewer Available, Water Available
Community & neighborhood
Location
- Region: Wilmington
- Subdivision: Hampton Trace
Other
Other facts
- Listing agreement: Exclusive Right To Sell
- Listing terms: Cash,Conventional,FHA,VA Loan
Price history
| Date | Event | Price |
|---|---|---|
| 4/30/2025 | Sold | $450,000+1.1%$249/sqft |
Source: | ||
| 4/12/2025 | Contingent | $445,000$246/sqft |
Source: | ||
| 4/12/2025 | Listed for sale | $445,000+97.8%$246/sqft |
Source: | ||
| 5/5/2005 | Sold | $225,000$125/sqft |
Source: | ||
Public tax history
Tax history is unavailable.
Neighborhood: Milbrook
Nearby schools
GreatSchools rating
- 6/10Holly Tree ElementaryGrades: K-5Distance: 1.5 mi
- 4/10Roland-Grise Middle SchoolGrades: 6-8Distance: 2.5 mi
- 6/10John T Hoggard HighGrades: 9-12Distance: 2.3 mi
Schools provided by the listing agent
- Elementary: Holly Tree
- Middle: Roland Grise
- High: Hoggard
Source: Hive MLS. This data may not be complete. We recommend contacting the local school district to confirm school assignments for this home.

Get pre-qualified for a loan
At Zillow Home Loans, we can pre-qualify you in as little as 5 minutes with no impact to your credit score.An equal housing lender. NMLS #10287.
Sell for more on Zillow
Get a free Zillow Showcase℠ listing and you could sell for .
$459,300
2% more+ $9,186
With Zillow Showcase(estimated)
$468,486
