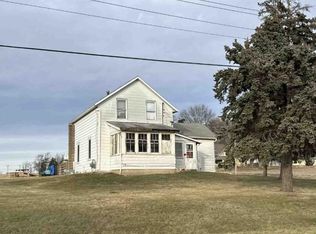Sold for $220,000
$220,000
629 N Dakota Rd, Ridott, IL 61067
4beds
1,904sqft
Single Family Residence
Built in 1945
1 Acres Lot
$232,800 Zestimate®
$116/sqft
$1,644 Estimated rent
Home value
$232,800
Estimated sales range
Not available
$1,644/mo
Zestimate® history
Loading...
Owner options
Explore your selling options
What's special
Looking for peace and quiet on a nice large treed one acre lot with a 40x50 quonset American Steel building and a 35x39 garage with work room, office, heated, and air conditioned, lots of windows, and a "Man Cave" that will please everyone?? All this, PLUS a home with fireplace, large kitchen, main floor laundry, main floor bedroom, and three more bedrooms upstairs---a perfect get away. This home also has Sunpower leased solar heat, which has a cost of $92.98 per month lease fee, for 20 years, with an average electric bill all year around of $18.88 per month. There is an 18 page contract for interested parties to read. Staying with the property will be the office desk in the garage office, the desk in the house, the air compressor, water softener, micro wave, washer and dryer, dishwasher, stove, refrigerator, sump pump,
Zillow last checked: 8 hours ago
Listing updated: May 09, 2025 at 10:11am
Listed by:
Karen Senior 815-275-5633,
Wingert Real Estate Llc
Bought with:
Kimberly Taylor, 471013351
Nexthome First Class
Source: NorthWest Illinois Alliance of REALTORS®,MLS#: 202501111
Facts & features
Interior
Bedrooms & bathrooms
- Bedrooms: 4
- Bathrooms: 2
- Full bathrooms: 1
- 1/2 bathrooms: 1
- Main level bathrooms: 1
- Main level bedrooms: 1
Primary bedroom
- Level: Main
- Area: 174.32
- Dimensions: 12.83 x 13.58
Bedroom 2
- Level: Upper
- Area: 168
- Dimensions: 14 x 12
Bedroom 3
- Level: Upper
- Area: 168
- Dimensions: 12 x 14
Bedroom 4
- Level: Upper
- Area: 168
- Dimensions: 14 x 12
Dining room
- Level: Main
- Area: 130
- Dimensions: 10 x 13
Kitchen
- Level: Main
- Area: 187.02
- Dimensions: 15.92 x 11.75
Living room
- Level: Main
- Area: 313.19
- Dimensions: 18.33 x 17.08
Heating
- Forced Air, Natural Gas
Cooling
- Central Air
Appliances
- Included: Dishwasher, Dryer, Microwave, Refrigerator, Stove/Cooktop, Washer, Water Softener, Natural Gas Water Heater
- Laundry: Main Level
Features
- Basement: Full,Sump Pump
- Number of fireplaces: 1
- Fireplace features: Wood Burning
Interior area
- Total structure area: 1,904
- Total interior livable area: 1,904 sqft
- Finished area above ground: 952
- Finished area below ground: 952
Property
Parking
- Total spaces: 3
- Parking features: Detached, Garage Door Opener
- Garage spaces: 3
Features
- Levels: Two
- Stories: 2
- Patio & porch: Deck
- Has view: Yes
- View description: Country
Lot
- Size: 1 Acres
- Features: County Taxes
Details
- Additional structures: Outbuilding, Shed(s)
- Parcel number: 071425100005
Construction
Type & style
- Home type: SingleFamily
- Property subtype: Single Family Residence
Materials
- Vinyl
- Roof: Shingle
Condition
- Year built: 1945
Utilities & green energy
- Electric: Circuit Breakers
- Sewer: Septic Tank
- Water: Well
Community & neighborhood
Location
- Region: Ridott
- Subdivision: IL
Other
Other facts
- Ownership: Fee Simple
Price history
| Date | Event | Price |
|---|---|---|
| 5/7/2025 | Sold | $220,000+2.4%$116/sqft |
Source: | ||
| 3/19/2025 | Pending sale | $214,900$113/sqft |
Source: | ||
| 3/13/2025 | Listed for sale | $214,900$113/sqft |
Source: | ||
Public tax history
| Year | Property taxes | Tax assessment |
|---|---|---|
| 2024 | $4,137 +16.1% | $47,736 +16.1% |
| 2023 | $3,563 -1.4% | $41,120 +1.3% |
| 2022 | $3,613 +8.3% | $40,600 +7.9% |
Find assessor info on the county website
Neighborhood: 61067
Nearby schools
GreatSchools rating
- 8/10Center Elementary SchoolGrades: PK-4Distance: 4.1 mi
- 2/10Freeport Middle SchoolGrades: 7-8Distance: 5.2 mi
- 1/10Freeport High SchoolGrades: 9-12Distance: 5.2 mi
Schools provided by the listing agent
- Elementary: Freeport
- Middle: Freeport 145
- High: Freeport High
- District: Freeport 145
Source: NorthWest Illinois Alliance of REALTORS®. This data may not be complete. We recommend contacting the local school district to confirm school assignments for this home.
Get pre-qualified for a loan
At Zillow Home Loans, we can pre-qualify you in as little as 5 minutes with no impact to your credit score.An equal housing lender. NMLS #10287.
