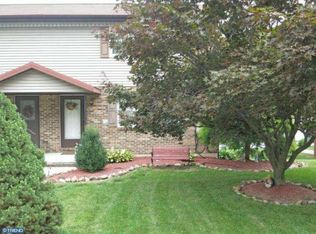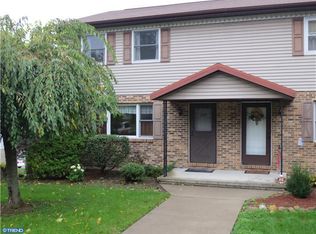Historic 1840 Restored Stone Farmhouse with wrap around porch, impressive large foyer entrance with dramatic walk -in fireplace. Formal Living room with wood buring fireplace and deep window sills, dining room with bead board ceiling and unique bay window, main level great room enveloped in windows offers views of the grounds and walnut grove. The kitchen has been remodeled w/cherry cabinetry, dishwasher, built in oven stove/oven, two large pantry closets, and an eating area. The second floor boast large spacious bedrooms with random width floors and deep window sills, a restored bath wth claw foot tub, and a second full bath with laundry on second floor! The walkup attic has two unfinished rooms. The lg basement offers a large workshop area formerly a two car garage, updated mechanicals. The large bank barn with 4 garage spaces for your cars and the roof is new at a cost of $20,000! This is perfect for the artist or collector. Plenty of guest parking off street. The 1 acre M/l lot is open and private.
This property is off market, which means it's not currently listed for sale or rent on Zillow. This may be different from what's available on other websites or public sources.

