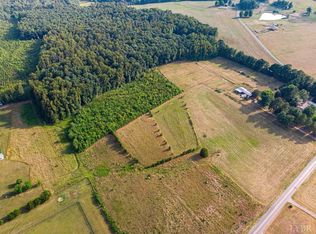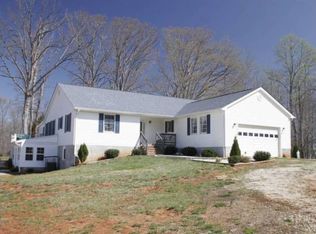Sold for $379,000
$379,000
629 Lawyers Rd, Red House, VA 23963
2beds
1,519sqft
Single Family Residence
Built in 1990
18.83 Acres Lot
$387,800 Zestimate®
$250/sqft
$1,524 Estimated rent
Home value
$387,800
Estimated sales range
Not available
$1,524/mo
Zestimate® history
Loading...
Owner options
Explore your selling options
What's special
Top Quality Throughout! Dining Room could be converted to a third bedroom. Fireplace in Living Room with Built-ins. Some floors are engineered Bamboo. Generac Generator Storage Building with electric, Two Open Bays.
Zillow last checked: 8 hours ago
Listing updated: December 04, 2024 at 06:17am
Listed by:
Doris B. Nash 434-660-8146 realtynash@aol.com,
RE/MAX Realty Connection
Bought with:
OUT OF AREA BROKER
OUT OF AREA BROKER
Source: LMLS,MLS#: 354916 Originating MLS: Lynchburg Board of Realtors
Originating MLS: Lynchburg Board of Realtors
Facts & features
Interior
Bedrooms & bathrooms
- Bedrooms: 2
- Bathrooms: 2
- Full bathrooms: 2
Primary bedroom
- Level: First
- Area: 143
- Dimensions: 13 x 11
Bedroom
- Dimensions: 0 x 0
Bedroom 2
- Level: First
- Area: 156
- Dimensions: 13 x 12
Bedroom 3
- Area: 0
- Dimensions: 0 x 0
Bedroom 4
- Area: 0
- Dimensions: 0 x 0
Bedroom 5
- Area: 0
- Dimensions: 0 x 0
Dining room
- Level: First
- Area: 143
- Dimensions: 13 x 11
Family room
- Area: 0
- Dimensions: 0 x 0
Great room
- Area: 0
- Dimensions: 0 x 0
Kitchen
- Level: First
- Area: 204
- Dimensions: 17 x 12
Living room
- Level: First
- Area: 255
- Dimensions: 17 x 15
Office
- Area: 0
- Dimensions: 0 x 0
Heating
- Heat Pump
Cooling
- Heat Pump
Appliances
- Included: Dishwasher, Dryer, Microwave, Electric Range, Refrigerator, Washer, Electric Water Heater
- Laundry: Dryer Hookup, Laundry Room, Main Level, Washer Hookup
Features
- Ceiling Fan(s), Drywall, Main Level Bedroom, Primary Bed w/Bath, Separate Dining Room
- Flooring: Bamboo, Carpet, Ceramic Tile, Tile
- Windows: Insulated Windows
- Basement: Exterior Entry,Full,Interior Entry
- Attic: Storage Only
- Number of fireplaces: 1
- Fireplace features: 1 Fireplace, Gas Log, Living Room
Interior area
- Total structure area: 1,519
- Total interior livable area: 1,519 sqft
- Finished area above ground: 1,519
- Finished area below ground: 0
Property
Parking
- Parking features: Garage
- Has garage: Yes
Features
- Levels: One
- Patio & porch: Front Porch
Lot
- Size: 18.83 Acres
- Features: Landscaped
Details
- Additional structures: Storage, Tractor Shed
- Parcel number: 006A22
- Other equipment: Whole House Generator
Construction
Type & style
- Home type: SingleFamily
- Architectural style: Ranch
- Property subtype: Single Family Residence
Materials
- Brick, Vinyl Siding
- Roof: Shingle
Condition
- Year built: 1990
Utilities & green energy
- Electric: Southside Elec CoOp
- Sewer: Septic Tank
- Water: Well
Community & neighborhood
Security
- Security features: Smoke Detector(s)
Location
- Region: Red House
Price history
| Date | Event | Price |
|---|---|---|
| 12/3/2024 | Sold | $379,000$250/sqft |
Source: | ||
| 9/27/2024 | Listed for sale | $379,000+80.5%$250/sqft |
Source: | ||
| 8/29/2019 | Sold | $210,000$138/sqft |
Source: | ||
Public tax history
Tax history is unavailable.
Neighborhood: 23963
Nearby schools
GreatSchools rating
- 8/10Phenix Elementary SchoolGrades: PK-5Distance: 8.3 mi
- 6/10Central Middle SchoolGrades: 6-8Distance: 13.5 mi
- 3/10Randolph-Henry High SchoolGrades: 9-12Distance: 13.4 mi
Get pre-qualified for a loan
At Zillow Home Loans, we can pre-qualify you in as little as 5 minutes with no impact to your credit score.An equal housing lender. NMLS #10287.

