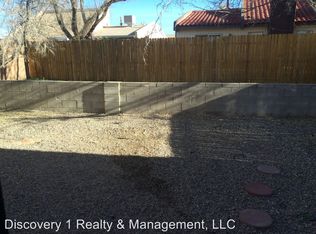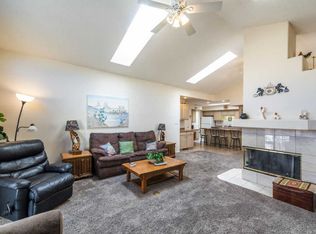Sold
Price Unknown
629 Lakeview Cir SE, Rio Rancho, NM 87124
3beds
1,692sqft
Single Family Residence
Built in 1997
6,534 Square Feet Lot
$353,900 Zestimate®
$--/sqft
$2,213 Estimated rent
Home value
$353,900
$336,000 - $372,000
$2,213/mo
Zestimate® history
Loading...
Owner options
Explore your selling options
What's special
Located in a quiet subdivision close to Shopping , Banking, Entertainment and Medical. The owner has maintained the property and the yard is SW style. Floor plan flows for easy living and the Jack and Jill Bath is roomy and convenient to both Bedrooms. Lots of parking. Buyers have their choice of Floor coverings in one of the Bedrooms. The cozy back yard is great for family gatherings or guest entertaining. You'll appreciate the finished Garage.for sure... Oh and
Zillow last checked: 8 hours ago
Listing updated: May 09, 2024 at 06:55pm
Listed by:
Tom A LeMaster 505-688-6669,
Berkshire Hathaway Home Svc NM
Bought with:
Tom A Lemaster, 14010
Berkshire Hathaway Home Svc NM
Source: SWMLS,MLS#: 1025479
Facts & features
Interior
Bedrooms & bathrooms
- Bedrooms: 3
- Bathrooms: 2
- Full bathrooms: 2
Primary bedroom
- Level: Main
- Area: 192
- Dimensions: 16 x 12
Kitchen
- Description: Kitchen is open to Dining Area
- Level: Main
- Area: 130
- Dimensions: Kitchen is open to Dining Area
Living room
- Level: Main
- Area: 169
- Dimensions: 13 x 13
Heating
- Central, Electric, Forced Air, Natural Gas
Cooling
- Central Air, Evaporative Cooling
Appliances
- Included: Built-In Electric Range, Down Draft, Dryer, Dishwasher, Free-Standing Gas Range, Range, Washer
- Laundry: Electric Dryer Hookup
Features
- Attic, Breakfast Bar, Breakfast Area, Bathtub, Ceiling Fan(s), Cathedral Ceiling(s), Dual Sinks, Entrance Foyer, Family/Dining Room, High Speed Internet, Jack and Jill Bath, Jetted Tub, Kitchen Island, Living/Dining Room, Main Level Primary, Pantry, Skylights, Soaking Tub, Separate Shower, Tub Shower, Cable TV
- Flooring: Carpet, Laminate, Tile
- Windows: Double Pane Windows, Insulated Windows, Sliding, Skylight(s)
- Has basement: No
- Number of fireplaces: 1
- Fireplace features: Glass Doors, Gas Log, Log Lighter
Interior area
- Total structure area: 1,692
- Total interior livable area: 1,692 sqft
Property
Parking
- Total spaces: 2
- Parking features: Attached, Finished Garage, Garage, Garage Door Opener, Workshop in Garage
- Attached garage spaces: 2
Features
- Levels: One
- Stories: 1
- Patio & porch: Covered, Patio
- Exterior features: Courtyard, Fence
- Fencing: Back Yard
Lot
- Size: 6,534 sqft
- Features: Corner Lot, Landscaped, Xeriscape
Details
- Parcel number: 1012068378490
- Zoning description: R-1
Construction
Type & style
- Home type: SingleFamily
- Architectural style: Contemporary,Custom,Mediterranean
- Property subtype: Single Family Residence
Materials
- Frame, Synthetic Stucco
- Roof: Bitumen,Mixed,Tar/Gravel
Condition
- Resale
- New construction: No
- Year built: 1997
Utilities & green energy
- Electric: None
- Sewer: Public Sewer
- Water: Public
- Utilities for property: Cable Available, Electricity Connected, Natural Gas Connected, Phone Connected, Sewer Connected, Underground Utilities, Water Connected
Green energy
- Water conservation: Efficient Hot Water Distribution, Water-Smart Landscaping
Community & neighborhood
Security
- Security features: Smoke Detector(s)
Location
- Region: Rio Rancho
Other
Other facts
- Listing terms: Cash,Conventional,FHA
Price history
| Date | Event | Price |
|---|---|---|
| 2/13/2023 | Sold | -- |
Source: | ||
| 2/6/2023 | Pending sale | $334,900$198/sqft |
Source: | ||
| 1/31/2023 | Listing removed | -- |
Source: BHHS broker feed Report a problem | ||
| 11/7/2022 | Listed for sale | $334,900$198/sqft |
Source: | ||
Public tax history
| Year | Property taxes | Tax assessment |
|---|---|---|
| 2025 | $3,641 -0.3% | $104,339 +3% |
| 2024 | $3,651 +80.3% | $101,300 +63.4% |
| 2023 | $2,025 +2.2% | $61,991 +3% |
Find assessor info on the county website
Neighborhood: 87124
Nearby schools
GreatSchools rating
- 4/10Martin King Jr Elementary SchoolGrades: K-5Distance: 0.9 mi
- 5/10Lincoln Middle SchoolGrades: 6-8Distance: 0.7 mi
- 7/10Rio Rancho High SchoolGrades: 9-12Distance: 1.3 mi
Schools provided by the listing agent
- Elementary: E Stapleton
- Middle: Lincoln
- High: Rio Rancho
Source: SWMLS. This data may not be complete. We recommend contacting the local school district to confirm school assignments for this home.
Get a cash offer in 3 minutes
Find out how much your home could sell for in as little as 3 minutes with a no-obligation cash offer.
Estimated market value$353,900
Get a cash offer in 3 minutes
Find out how much your home could sell for in as little as 3 minutes with a no-obligation cash offer.
Estimated market value
$353,900

