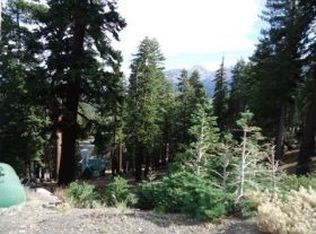Sold for $2,575,000
$2,575,000
629 John Muir Rd, Mammoth Lakes, CA 93546
5beds
4,500sqft
Single Family Residence
Built in 1968
6,534 Square Feet Lot
$2,768,800 Zestimate®
$572/sqft
$6,735 Estimated rent
Home value
$2,768,800
$2.49M - $3.07M
$6,735/mo
Zestimate® history
Loading...
Owner options
Explore your selling options
What's special
If you're looking for absolutely breathtaking views and super EZ ski access, look no further! This spectacular home offers an abundance of space with 5 bedrooms and 4.5 bathrooms (2 master suites and 3 guest bedrooms), offering plenty of space for family and friends. A truly grand and majestic "great" room featuring hickory hardwood floors and a gorgeous stone wood burning fireplace as the focal point flows into a beautiful gourmet kitchen featuring Thermador and GE Monogram appliances, granite counters and rustic burl wood. The massive windows capture the truly spectacular views towards Crowley, The White Mountains and the Sherwin mountain range. Vaulted ceilings and substantial log posts give this property the grand feeling so sought after in a mountain home. Take in morning sunrises or the beautiful alpenglow sunsets from your private deck. This property was completely re-built in 2003. Practically ski-in/ski-out (owners have actually skied right back home!), this location offers everything you're looking for in your Mountain Home. A must see!
Zillow last checked: 8 hours ago
Listing updated: February 11, 2026 at 07:49am
Listed by:
Tara Peterson 760-408-9611,
Mammoth Realty Group, Inc.
Source: MLBOR,MLS#: 220398 Originating MLS: Mammoth Lakes Board of REALTORS
Originating MLS: Mammoth Lakes Board of REALTORS
Facts & features
Interior
Bedrooms & bathrooms
- Bedrooms: 5
- Bathrooms: 5
- Full bathrooms: 4
- 1/2 bathrooms: 1
Heating
- Electric, Propane, Passive Solar, Wood
Appliances
- Included: Dryer, Dishwasher, Disposal, Gas Oven, Gas Range, Microwave, Range Hood, Washer, Propane Water Heater
- Laundry: Lower Level, Laundry Room
Features
- Ceiling Fan(s), High Speed Internet, Intercom, Jetted Tub, Sound System, Cable TV, Vaulted Ceiling(s), Walk-In Closet(s), Wired for Sound, Window Treatments
- Flooring: Carpet, Hardwood, Tile
- Windows: Double Pane Windows, Window Coverings
- Basement: None
- Has fireplace: Yes
- Fireplace features: Gas Log, Living Room, Primary Bedroom, Multiple, Wood Burning Stove
- Furnished: Yes
Interior area
- Total structure area: 4,500
- Total interior livable area: 4,500 sqft
Property
Parking
- Total spaces: 2
- Parking features: Attached, Garage
- Attached garage spaces: 2
Features
- Stories: 4
- Has spa: Yes
- Has view: Yes
Lot
- Size: 6,534 sqft
- Features: Sloped Down, Views
Details
- Parcel number: 031053027000
- Other equipment: Intercom
Construction
Type & style
- Home type: SingleFamily
- Property subtype: Single Family Residence
Materials
- Roof: Composition,Shingle
Condition
- Year built: 1968
Utilities & green energy
- Sewer: Public Sewer
- Utilities for property: Natural Gas Connected, Propane
Community & neighborhood
Security
- Security features: Smoke Detector(s)
Location
- Region: Mammoth Lakes
- Subdivision: Timber Ridge Estates II
HOA & financial
HOA
- Amenities included: None
Other
Other facts
- Listing agreement: Exclusive Right To Sell
Price history
| Date | Event | Price |
|---|---|---|
| 11/30/2023 | Sold | $2,575,000$572/sqft |
Source: | ||
| 10/22/2023 | Contingent | $2,575,000$572/sqft |
Source: | ||
| 9/16/2023 | Price change | $2,575,000-14.2%$572/sqft |
Source: | ||
| 7/12/2023 | Listed for sale | $2,999,999-11.1%$667/sqft |
Source: | ||
| 6/20/2023 | Listing removed | -- |
Source: | ||
Public tax history
| Year | Property taxes | Tax assessment |
|---|---|---|
| 2025 | $29,753 +3.9% | $2,613,240 +2% |
| 2024 | $28,638 -21.8% | $2,562,000 -22.3% |
| 2023 | $36,615 -1.3% | $3,295,987 +2% |
Find assessor info on the county website
Neighborhood: 93546
Nearby schools
GreatSchools rating
- 5/10Mammoth Elementary SchoolGrades: K-5Distance: 2.2 mi
- 5/10Mammoth Middle SchoolGrades: 6-8Distance: 2 mi
- 8/10Mammoth High SchoolGrades: 9-12Distance: 1.9 mi
