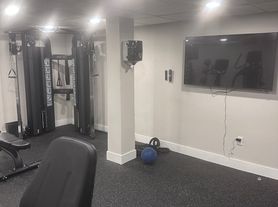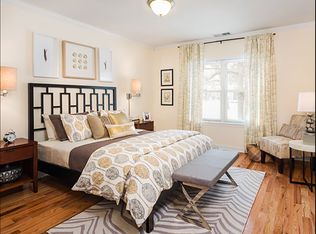Sunfilled ... Huge updated 2 Bed 2 Bath Corner unit in a great condo building,
Features a high ceiling, hardwood floor. Large open concept living, dining room, and updated kitchen with stainless steel appliances, dishwasher, disposal, granite countertops, updated cabinets, and breakfast bar. Master suite with a walk-in closet and a full bathroom. The second bedroom is a similar size with a big closet. Washer and dryer in unit. Central Heat and Central AC, Nice private balcony. Cable and internet ready. The building has an exercise room and additional storage in the basement.
2 Garage Parking spaces are included in the rent.
Short walk to Green Line Chestnut Hill Ave "T" Stop
Close to stores, restaurants, supermarkets, and much more
Easy Access to Rt. 9 and Highway
Call Kate for showing and more info
Month to Month with 60 Days Notice to Quit
Apartment for rent
Accepts Zillow applications
$4,000/mo
Fees may apply
629 Hammond St UNIT E205, Brookline, MA 02467
2beds
1,170sqft
Price may not include required fees and charges.
Apartment
Available now
No pets
Central air
In unit laundry
Attached garage parking
Forced air
What's special
Central acOpen concept livingUpdated kitchenBreakfast barMaster suiteGranite countertopsPrivate balcony
- 65 days |
- -- |
- -- |
Travel times
Facts & features
Interior
Bedrooms & bathrooms
- Bedrooms: 2
- Bathrooms: 2
- Full bathrooms: 2
Heating
- Forced Air
Cooling
- Central Air
Appliances
- Included: Dishwasher, Dryer, Microwave, Oven, Refrigerator, Washer
- Laundry: In Unit
Features
- Walk In Closet
- Flooring: Carpet, Hardwood
Interior area
- Total interior livable area: 1,170 sqft
Property
Parking
- Parking features: Attached, Off Street
- Has attached garage: Yes
- Details: Contact manager
Features
- Exterior features: Bicycle storage, Heating system: Forced Air, Walk In Closet
Details
- Parcel number: BROOB429L0002S0028
Construction
Type & style
- Home type: Apartment
- Property subtype: Apartment
Building
Management
- Pets allowed: No
Community & HOA
Community
- Features: Fitness Center
HOA
- Amenities included: Fitness Center
Location
- Region: Brookline
Financial & listing details
- Lease term: 1 Year
Price history
| Date | Event | Price |
|---|---|---|
| 8/7/2025 | Listing removed | $999,999$855/sqft |
Source: MLS PIN #73341831 | ||
| 7/29/2025 | Listed for rent | $4,000$3/sqft |
Source: Zillow Rentals | ||
| 7/14/2025 | Price change | $999,999-4.8%$855/sqft |
Source: MLS PIN #73341831 | ||
| 3/5/2025 | Listed for sale | $1,050,000$897/sqft |
Source: MLS PIN #73341831 | ||
| 11/16/2024 | Listing removed | $1,050,000$897/sqft |
Source: MLS PIN #73266215 | ||
Neighborhood: Chestnut Hill
There are 3 available units in this apartment building

