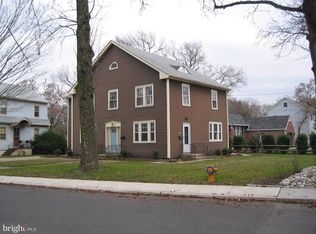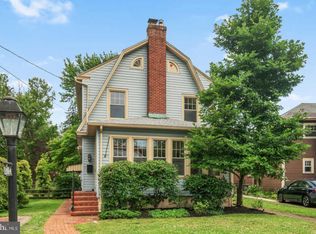Fantastic space in this home. Currently used as a duplex could easily be converted back to a single family home. Newer Heat/ac and hot water heater. Remodeled Kitchen, Inlaw suite and much more. All the rooms are generous in size. Hardwood floors, stainless steel appliances, 9 ft ceilings on the first floor.
This property is off market, which means it's not currently listed for sale or rent on Zillow. This may be different from what's available on other websites or public sources.


