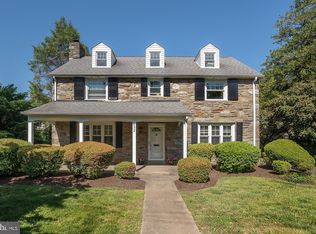Welcome home to this lovingly renovated 4 bed 2 1/2 bath house in South Ardmore Park. Enter through the front door into the center hall. First you will notice the hand scraped wide plank oak hardwood flooring throughout the first floor. To your left is the formal living room that has plenty of natural light. Nestled to your right near the garage entrance is the first floor half bath. Further down the hall is the formal dining room with chair rail, wainscoting and plantation shutters. At the end of the hall is the Eat in kitchen with a breakfast bar on the island and extra large subway tile back splash. GE Appliances and brand new Samsung refrigerator. Quartz counters and Wonderful soft close solid wood cabinets have been thoughtfully place to maximize storage. Adjoining the kitchen is the large family room with a working wood fireplace. French doors lead out of the kitchen to the private, fenced backyard and concrete patio perfect for parties. Off of the other side of the kitchen is the laundry room with stacked washer and dryer. Downstairs the basement has been finished with wainscoting, a brand new drop ceiling and floating vinyl tiles. There is a small storage closet at the back. On your way upstairs you can grasp the new wooden railing that will delight your classical sense of style. The wide plank wood floors end at the bedrooms where lush cream carpeting takes over. The master bedroom has 'his & hers' closets. One smaller closet is in the corner of the room while dressing area complete with two large closets leads to the newly updated bathroom. The master bath has a double vanity, and extra large walk in tiled shower with dual shower heads and a small linen closet. The other 3 bedrooms are all of very good size with large closets. The house has its own driveway leading and two car garage with ample storage. Grandmother attached Shelf in Living Room
This property is off market, which means it's not currently listed for sale or rent on Zillow. This may be different from what's available on other websites or public sources.
