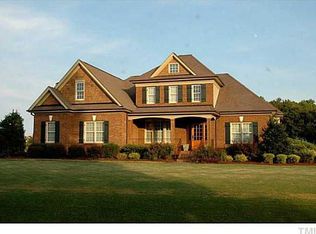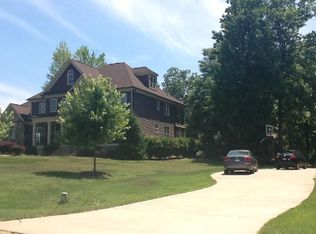Sold for $700,000
$700,000
629 Grand Prince Ln, Raleigh, NC 27603
4beds
3,575sqft
Single Family Residence, Residential
Built in 2010
0.88 Acres Lot
$715,400 Zestimate®
$196/sqft
$3,523 Estimated rent
Home value
$715,400
$680,000 - $751,000
$3,523/mo
Zestimate® history
Loading...
Owner options
Explore your selling options
What's special
BACK ON MARKET - BUYER COULD NOT PROVIDE POF: Stunning Custom HOME built with tons of upgrades. First floor Master Suite, WIC and 1st floor wired speaker sound system w/open concept floor plan; owner will leave the Bose system. Gourmet kitchen features gas cooktop, wall oven, Microwave / Convection oven combo, Walk in Pantry, tile backsplash, under cab lighting & granite countertops. Upgraded Rinnai tankless water heater, Central Vac, CPI Sec. system. Screened deck with popular Trex decking. Second floor spacious bedrooms, Theatre room, rec room w/awesome toy chest, office, 3 bedrooms, 2 baths. HUGE finished 3rd floor with bathroom, Media Rm / office space. Almost an acre homesite with owner planted Holly tress (now Mature) for natural fence line, backyard is huge. Previously permitted for a pool, check Wake Cty Env. if that's your interest. LP gas shutoff valve under deck for an exterior grill system. Close to tons of new shopping at Ten - Ten / Fayetteville Rd, White Oak Shopping Ctr, Wake Med. (Garner), Wake Cty VA Outpatient Facility (Under Construction) & 540 Hwy Expansion.
Zillow last checked: 8 hours ago
Listing updated: October 27, 2025 at 11:30pm
Listed by:
Lionel Finley 919-210-8772,
The Carolina Agency LLC
Bought with:
Steven Vesely, 286991
EXP Realty LLC
Source: Doorify MLS,MLS#: 2520210
Facts & features
Interior
Bedrooms & bathrooms
- Bedrooms: 4
- Bathrooms: 5
- Full bathrooms: 4
- 1/2 bathrooms: 1
Heating
- Electric, Heat Pump
Cooling
- Electric, Heat Pump
Appliances
- Included: Cooktop, Dishwasher, Gas Range, Microwave, Water Heater, Range Hood, Refrigerator, Tankless Water Heater, Oven
- Laundry: Laundry Room, Main Level
Features
- Bathtub Only, Ceiling Fan(s), Central Vacuum, Coffered Ceiling(s), Dining L, Double Vanity, Eat-in Kitchen, Entrance Foyer, Granite Counters, High Ceilings, In-Law Floorplan, Pantry, Master Downstairs, Room Over Garage, Second Primary Bedroom, Separate Shower, Shower Only, Smooth Ceilings, Walk-In Closet(s), Walk-In Shower
- Flooring: Carpet, Ceramic Tile, Hardwood, Wood
- Windows: Blinds
- Basement: Crawl Space
- Number of fireplaces: 1
- Fireplace features: Gas Log
Interior area
- Total structure area: 3,575
- Total interior livable area: 3,575 sqft
- Finished area above ground: 3,575
- Finished area below ground: 0
Property
Parking
- Total spaces: 2
- Parking features: Concrete, Driveway, Garage
- Garage spaces: 2
Accessibility
- Accessibility features: Accessible Approach with Ramp, Accessible Doors, Accessible Entrance, Accessible Washer/Dryer
Features
- Levels: Three Or More
- Stories: 3
- Patio & porch: Covered, Deck, Porch
- Exterior features: Gas Grill, Rain Gutters
- Has view: Yes
Lot
- Size: 0.88 Acres
Details
- Parcel number: 1608044597
- Special conditions: Seller Licensed Real Estate Professional
Construction
Type & style
- Home type: SingleFamily
- Architectural style: A-Frame
- Property subtype: Single Family Residence, Residential
Materials
- Brick, Fiber Cement, Masonite, Stone
- Foundation: Block, Brick/Mortar
Condition
- New construction: No
- Year built: 2010
Utilities & green energy
- Sewer: Septic Tank
- Water: Public
Community & neighborhood
Location
- Region: Raleigh
- Subdivision: Kings Ridge
HOA & financial
HOA
- Has HOA: Yes
- HOA fee: $180 annually
Price history
| Date | Event | Price |
|---|---|---|
| 8/30/2023 | Sold | $700,000+0.2%$196/sqft |
Source: | ||
| 7/24/2023 | Contingent | $698,500$195/sqft |
Source: | ||
| 7/14/2023 | Listed for sale | $698,500$195/sqft |
Source: | ||
| 7/10/2023 | Pending sale | $698,500$195/sqft |
Source: | ||
| 7/7/2023 | Listed for sale | $698,500+84.8%$195/sqft |
Source: | ||
Public tax history
| Year | Property taxes | Tax assessment |
|---|---|---|
| 2025 | $4,231 +3% | $658,379 |
| 2024 | $4,109 +24.8% | $658,379 +41.7% |
| 2023 | $3,291 +7.9% | $464,552 |
Find assessor info on the county website
Neighborhood: 27603
Nearby schools
GreatSchools rating
- 7/10Rand Road ElementaryGrades: PK-5Distance: 3.1 mi
- 2/10North Garner MiddleGrades: 6-8Distance: 6.6 mi
- 8/10South Garner HighGrades: 9-12Distance: 5 mi
Schools provided by the listing agent
- Elementary: Wake County Schools
- Middle: Wake County Schools
- High: Wake County Schools
Source: Doorify MLS. This data may not be complete. We recommend contacting the local school district to confirm school assignments for this home.
Get a cash offer in 3 minutes
Find out how much your home could sell for in as little as 3 minutes with a no-obligation cash offer.
Estimated market value$715,400
Get a cash offer in 3 minutes
Find out how much your home could sell for in as little as 3 minutes with a no-obligation cash offer.
Estimated market value
$715,400

