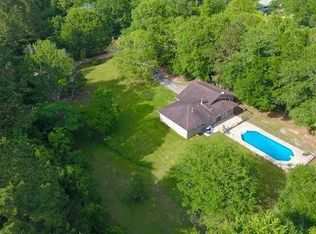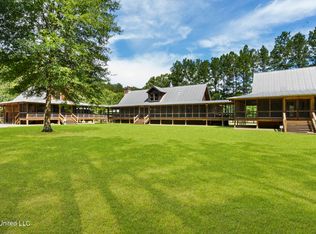WELCOME to the EPITOME of SOUTHERN CHARM & MODERN ELEGANCE. This home offers the PERFECT
blend of Comfort & Sophistication. You'll be greeted with inviting curb appeal, huge Open Living space with High Ceiling and a GORGEOUS gas fireplace with STUNNING Cypress Pecky Wood over the mantle, this
home has Three large bedrooms and four baths, the Primary suite is a private OASIS with STUNNING en-suite that features a jetted garden tub & Separate walk in Shower. The Kitchen has custom Cabinets with Granite counter tops and backsplash. Three car Garage, above the garage is a Heated and Cooled room. Outside features a BEAUTIFUL covered and uncovered deck
to enjoy the GORGOUS Sunsets over the Lake. ALL this sits on 200+ Acres with a 25+/- Acre Lake, A 3000' grass AIRSTRIP that can be extended to 4000', to go with the AIRSTRIP features a 60x60 HANGAR with Kitchen and Bathroom.. There is also 75 acres in Centipede Sod/ 60 Acres of timber. Fly your plane in and see this BEAUTY.
Active
$3,500,000
629 George Ford Rd, Carriere, MS 39426
3beds
3,415sqft
Est.:
Residential, Single Family Residence
Built in 2001
200 Acres Lot
$-- Zestimate®
$1,025/sqft
$-- HOA
What's special
Cypress pecky woodGorgeous gas fireplaceCovered and uncovered deckCentipede sodSunsets over the lakeInviting curb appealPrimary suite
- 360 days |
- 307 |
- 6 |
Zillow last checked: 8 hours ago
Listing updated: August 19, 2025 at 05:12am
Listed by:
Marie Smith 601-799-8662,
Templet Realty, LLC 601-749-0137
Source: MLS United,MLS#: 4101443
Tour with a local agent
Facts & features
Interior
Bedrooms & bathrooms
- Bedrooms: 3
- Bathrooms: 4
- Full bathrooms: 3
- 1/2 bathrooms: 1
Heating
- Central, Electric, Fireplace(s)
Cooling
- Ceiling Fan(s), Central Air, Electric, Other
Appliances
- Included: Dishwasher, Disposal, Electric Cooktop, Electric Water Heater, Ice Maker, Microwave, Refrigerator, Trash Compactor
- Laundry: Laundry Room, Sink
Features
- Breakfast Bar, Built-in Features, Ceiling Fan(s), Crown Molding, Double Vanity, Eat-in Kitchen, Entrance Foyer, Granite Counters, High Ceilings, Kitchen Island, Open Floorplan, Pantry, Primary Downstairs, Recessed Lighting, Storage, Tray Ceiling(s), Walk-In Closet(s)
- Flooring: Carpet, Ceramic Tile, Hardwood, Wood
- Doors: Double Entry, French Doors
- Windows: Double Pane Windows, Insulated Windows, Shutters
- Has fireplace: Yes
- Fireplace features: Living Room, Propane
Interior area
- Total structure area: 3,415
- Total interior livable area: 3,415 sqft
Video & virtual tour
Property
Parking
- Total spaces: 3
- Parking features: Detached, Driveway, Electric Gate, Garage Faces Side, Direct Access, Paved
- Garage spaces: 3
- Has uncovered spaces: Yes
Features
- Levels: Two
- Stories: 2
- Patio & porch: Deck, Front Porch, Patio
- Exterior features: Rain Gutters, Other, See Remarks
- Fencing: Barbed Wire,Wood,Fenced
- Has view: Yes
- Waterfront features: Lake
Lot
- Size: 200 Acres
- Features: Few Trees, Landscaped, Level, Sloped, Views
Details
- Additional structures: Airfield/Airstrip, Airplane Hangar
- Parcel number: 5171110000002401, 5171010000001700
Construction
Type & style
- Home type: SingleFamily
- Property subtype: Residential, Single Family Residence
Materials
- Vinyl, Board & Batten Siding, HardiPlank Type, Wood Siding
- Foundation: Pillar/Post/Pier, Slab
- Roof: Architectural Shingles
Condition
- New construction: No
- Year built: 2001
Utilities & green energy
- Sewer: Septic Tank, See Remarks
- Water: Community
- Utilities for property: Electricity Connected, Propane Available, Propane Connected, Water Available, Propane, Underground Utilities
Community & HOA
Community
- Security: Smoke Detector(s)
- Subdivision: Metes And Bounds
Location
- Region: Carriere
Financial & listing details
- Price per square foot: $1,025/sqft
- Annual tax amount: $900
- Date on market: 1/20/2025
- Electric utility on property: Yes
Estimated market value
Not available
Estimated sales range
Not available
$3,395/mo
Price history
Price history
| Date | Event | Price |
|---|---|---|
| 6/4/2025 | Price change | $3,500,000-5.4%$1,025/sqft |
Source: Pearl River County BOR #182687 Report a problem | ||
| 1/20/2025 | Listed for sale | $3,700,000$1,083/sqft |
Source: Pearl River County BOR #182687 Report a problem | ||
Public tax history
Public tax history
Tax history is unavailable.BuyAbility℠ payment
Est. payment
$16,780/mo
Principal & interest
$13572
Property taxes
$1983
Home insurance
$1225
Climate risks
Neighborhood: 39426
Nearby schools
GreatSchools rating
- 6/10Pearl River Central Upper Elementary SchoolGrades: PK-5Distance: 2.8 mi
- 5/10Pearl River Central Junior High SchoolGrades: 6-8Distance: 0.4 mi
- 7/10Pearl River Central High SchoolGrades: 9-12Distance: 0.4 mi
- Loading
- Loading

