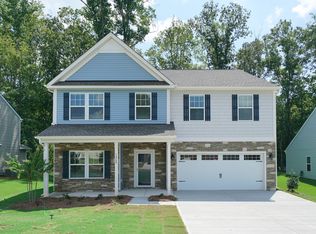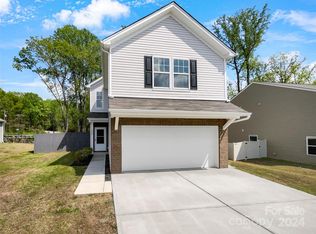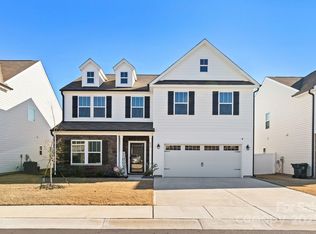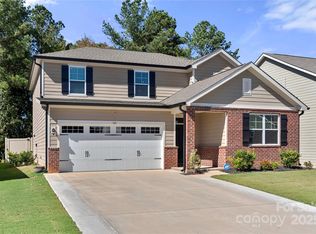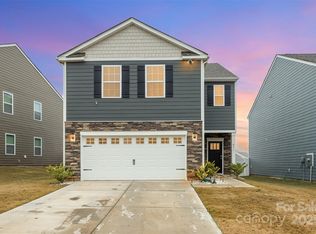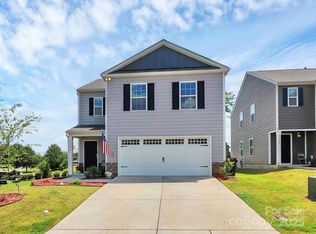This beautiful home on a large corner lot offers privacy with its fenced yard and boasts fresh interior paint, updated fixtures, new plush carpet, and stunning LVP flooring (2024). The open floor plan features a gourmet kitchen with stainless steel appliances, granite countertops, subway tile backsplash, staggered white cabinets, and convenient pull-out drawers. A versatile flex room on the main level can serve as an office or playroom. The primary bedroom ensuite includes a tray ceiling, crown moulding, garden tub, separate shower, and raised vanity. The laundry room offers extra storage with built-in shelving, while the updated hall bathroom showcases a quartz countertop and soft-close drawers. Refrigerator to stay.
Active
$367,900
629 Gants Rd, York, SC 29745
4beds
2,113sqft
Est.:
Single Family Residence
Built in 2018
0.25 Acres Lot
$365,300 Zestimate®
$174/sqft
$34/mo HOA
What's special
Garden tubUpdated hall bathroomUpdated fixturesFresh interior paintLarge corner lotStainless steel appliancesStunning lvp flooring
- 139 days |
- 417 |
- 28 |
Likely to sell faster than
Zillow last checked: 8 hours ago
Listing updated: January 27, 2026 at 05:56am
Listing Provided by:
Don Gomez DonAnthonyRealty@gmail.com,
C-A-RE Realty
Source: Canopy MLS as distributed by MLS GRID,MLS#: 4298199
Tour with a local agent
Facts & features
Interior
Bedrooms & bathrooms
- Bedrooms: 4
- Bathrooms: 3
- Full bathrooms: 2
- 1/2 bathrooms: 1
Primary bedroom
- Level: Upper
Bedroom s
- Level: Upper
Bedroom s
- Level: Upper
Bedroom s
- Level: Upper
Bathroom full
- Level: Upper
Bathroom full
- Level: Upper
Bathroom half
- Level: Main
Dining area
- Level: Main
Flex space
- Level: Main
Kitchen
- Level: Main
Living room
- Level: Main
Heating
- Central, Electric
Cooling
- Central Air, Electric
Appliances
- Included: Dishwasher, Disposal, Electric Oven, Electric Range, Microwave, Plumbed For Ice Maker, Refrigerator, Self Cleaning Oven
- Laundry: Laundry Room, Upper Level
Features
- Attic Other, Breakfast Bar, Kitchen Island, Open Floorplan, Pantry, Walk-In Closet(s)
- Flooring: Carpet, Tile, Vinyl
- Doors: Screen Door(s), Storm Door(s)
- Windows: Insulated Windows
- Has basement: No
- Attic: Other
Interior area
- Total structure area: 2,113
- Total interior livable area: 2,113 sqft
- Finished area above ground: 2,113
- Finished area below ground: 0
Video & virtual tour
Property
Parking
- Total spaces: 2
- Parking features: Driveway, Attached Garage, Garage Door Opener, Keypad Entry, Garage on Main Level
- Attached garage spaces: 2
- Has uncovered spaces: Yes
Features
- Levels: Two
- Stories: 2
- Patio & porch: Patio
- Fencing: Back Yard,Fenced
Lot
- Size: 0.25 Acres
- Features: Corner Lot, Level
Details
- Parcel number: 0700103063
- Zoning: Res
- Special conditions: Standard
Construction
Type & style
- Home type: SingleFamily
- Architectural style: Transitional
- Property subtype: Single Family Residence
Materials
- Stone, Vinyl
- Foundation: Slab
Condition
- New construction: No
- Year built: 2018
Utilities & green energy
- Sewer: Public Sewer
- Water: City
- Utilities for property: Electricity Connected
Community & HOA
Community
- Features: Recreation Area, Sidewalks, Street Lights
- Security: Smoke Detector(s)
- Subdivision: Austen Lakes
HOA
- Has HOA: Yes
- HOA fee: $413 annually
- HOA name: Association Management Solutions
- HOA phone: 803-831-7023
Location
- Region: York
Financial & listing details
- Price per square foot: $174/sqft
- Tax assessed value: $341,900
- Date on market: 9/16/2025
- Cumulative days on market: 305 days
- Listing terms: Cash,Conventional,FHA,USDA Loan,VA Loan
- Electric utility on property: Yes
- Road surface type: Concrete, Paved
Estimated market value
$365,300
$347,000 - $384,000
$2,286/mo
Price history
Price history
| Date | Event | Price |
|---|---|---|
| 9/16/2025 | Listed for sale | $367,900-0.5%$174/sqft |
Source: | ||
| 9/16/2025 | Listing removed | $369,900$175/sqft |
Source: | ||
| 6/5/2025 | Price change | $369,900-1.4%$175/sqft |
Source: | ||
| 4/3/2025 | Listed for sale | $375,000+11.9%$177/sqft |
Source: | ||
| 10/15/2021 | Sold | $335,000+4.7%$159/sqft |
Source: | ||
Public tax history
BuyAbility℠ payment
Est. payment
$2,061/mo
Principal & interest
$1736
Property taxes
$162
Other costs
$163
Climate risks
Neighborhood: 29745
Nearby schools
GreatSchools rating
- 6/10Cotton Belt Elementary SchoolGrades: PK-4Distance: 0.5 mi
- 3/10York Middle SchoolGrades: 7-8Distance: 2.7 mi
- 5/10York Comprehensive High SchoolGrades: 9-12Distance: 1.4 mi
Schools provided by the listing agent
- Elementary: Cottonbelt
- Middle: York Intermediate
- High: York Comprehensive
Source: Canopy MLS as distributed by MLS GRID. This data may not be complete. We recommend contacting the local school district to confirm school assignments for this home.
- Loading
- Loading
