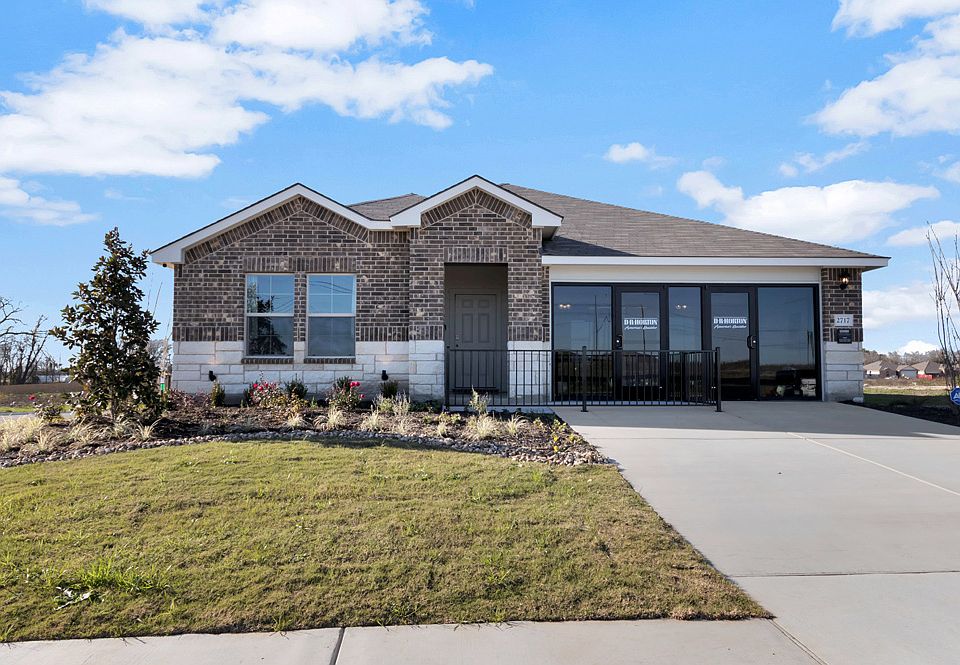Our Bellvue is one of our one-story floorplans feature in our Pecan Creek community in Temple, Texas. This comfortable 3 bedroom and 2-bathroom home is the perfect fit for you.
Inside this home, you’ll find approximately 1,415 square feet and has an open-concept layout designed to fit your needs. This home has beautiful features that create a welcoming ambiance, and the 2-car garage ensures plenty of space for vehicles and storage.
The beautiful kitchen with flat panel birch cabinetry and granite countertops. It is set off from the living area by a kitchen island with a built-in sink. End your day by relaxing under the covered patio, where you can enjoy the nature from the backyard.
The primary bedroom will make you feel right at home. With an attached primary bathroom, starting your day or winding down will be a breeze. A large walk-in closet ensures plenty of storage space. The spacious secondary bedrooms are carpeted and have easy access to the laundry room and secondary bathroom.
Every D.R. Horton home has smart home technology built in. Feel connected as you control and secure your home through the Qolsys smart panel, through your phone, or even with your voice.
Find your home today with the Bellvue floorplan.
Active
$241,290
629 Eaton Dr, Temple, TX 76504
3beds
1,415sqft
Single Family Residence
Built in 2025
5,898.02 Square Feet Lot
$-- Zestimate®
$171/sqft
$26/mo HOA
What's special
Granite countertopsCovered patioLarge walk-in closetAttached primary bathroomBeautiful kitchenKitchen islandPrimary bedroom
- 51 days
- on Zillow |
- 50 |
- 4 |
Zillow last checked: 7 hours ago
Listing updated: July 11, 2025 at 10:55am
Listed by:
Eleonora Santana (254)616-1850,
NextHome Tropicana Realty
Source: Central Texas MLS,MLS#: 582028 Originating MLS: Fort Hood Area Association of REALTORS
Originating MLS: Fort Hood Area Association of REALTORS
Travel times
Schedule tour
Select your preferred tour type — either in-person or real-time video tour — then discuss available options with the builder representative you're connected with.
Select a date
Facts & features
Interior
Bedrooms & bathrooms
- Bedrooms: 3
- Bathrooms: 2
- Full bathrooms: 2
Bathroom
- Level: Main
Heating
- Central
Cooling
- Central Air
Appliances
- Included: Other, See Remarks
- Laundry: Laundry Room
Features
- See Remarks, Tub Shower, Pantry, Walk-In Pantry
- Flooring: Tile, Vinyl
- Attic: Other,See Remarks
- Has fireplace: No
- Fireplace features: None
Interior area
- Total interior livable area: 1,415 sqft
Video & virtual tour
Property
Parking
- Total spaces: 2
- Parking features: Attached, Garage
- Attached garage spaces: 2
Features
- Levels: One
- Stories: 1
- Patio & porch: Covered, Patio
- Exterior features: Covered Patio
- Pool features: None
- Fencing: Back Yard,Privacy
- Has view: Yes
- View description: Other
- Body of water: Other-See Remarks
Lot
- Size: 5,898.02 Square Feet
Details
- Parcel number: 516677
- Special conditions: Builder Owned
Construction
Type & style
- Home type: SingleFamily
- Architectural style: Other,See Remarks
- Property subtype: Single Family Residence
Materials
- Masonry, Steel
- Foundation: Slab
- Roof: Composition,Shingle
Condition
- Under Construction
- New construction: Yes
- Year built: 2025
Details
- Builder name: D R Horton
Utilities & green energy
- Sewer: Public Sewer
- Water: Public
- Utilities for property: Other, See Remarks
Community & HOA
Community
- Features: Other, See Remarks, Street Lights
- Security: Prewired
- Subdivision: Pecan Creek
HOA
- Has HOA: Yes
- Services included: Other, See Remarks
- HOA fee: $78 quarterly
- HOA name: PECAN CREEK RESIDENTIAL COMMUNITY
Location
- Region: Temple
Financial & listing details
- Price per square foot: $171/sqft
- Tax assessed value: $31,500
- Annual tax amount: $737
- Date on market: 6/3/2025
- Listing agreement: Exclusive Agency
- Listing terms: Cash,Conventional,FHA,VA Loan
- Road surface type: Paved
About the community
Introducing Pecan Creek, our new home community in Temple, TX. This community provides the perfect combination of location and affordability. Explore 7 one and two story floorplans designed for functionality with timeless exteriors. With plans ranging from 1,263 - 1,952 sq. ft. and offering a variety of 3 or 4 bedroom, 2 to 2.5 bathrooms, and 2-car garage layouts, these homes are sure to impress.
As you tour homes in Pecan Creek you will notice the home designs are centered around spacious living room layouts, perfect for gathering with friends and family. Interior features include granite kitchen countertops, stainless kitchen appliances and vinyl plank flooring. Enjoying time in your backyard is made easy with a privacy fence, full sod and irrigation.
Built with quality and convenience in mind, homes in Pecan Creek come setup with our smart home package. Offering you the ability to control several important aspects throughout your house, near or far. Lock your front door, set your alarm, or adjust your thermostat all from your cellular device.
This new home community is the ideal place to call home for those working at Baylor Scott & White Medical Center, the V.A. Hospital, or Temple College, amongst other major employers located in Temple. This community is also conveniently situated near popular shopping and parks for recreation. Visit the growing downtown area for exceptional dining options.
We're excited to help you through your home buying journey. Contact us today to discover your charming new home in Pecan Creek!
Source: DR Horton

