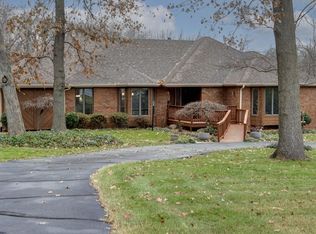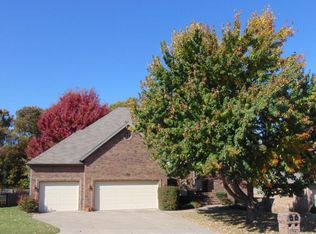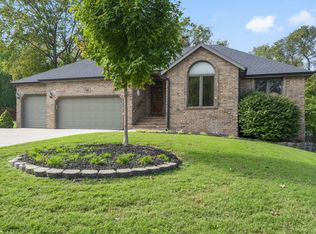On the market for the first time this one owner home provides a private oasis in South Springfield. Whether you're looking for peace and quiet just outside the city limits or the ultimate outdoor space for entertaining you don't want to miss out on this home. Situated on 1.89 acres you'll find 4 bedrooms and 3.5 bathrooms overlooking the 36' x 19' in-ground pool with covered outdoor dining space and stamped concrete patio. The main floor provides two large living areas, formal dining room and eat-in kitchen. The upstairs includes a master suite, two additional bedrooms and a second full bath. In the walkout basement you discover a 4th bedroom, full bathroom, wet bar and yet another large living area complete with a wood burning fireplace.
This property is off market, which means it's not currently listed for sale or rent on Zillow. This may be different from what's available on other websites or public sources.



