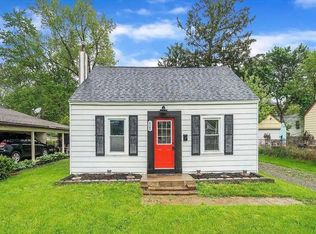Sold for $68,000
$68,000
629 E Cavanaugh Rd, Lansing, MI 48910
4beds
1,608sqft
Single Family Residence
Built in 1942
4,791.6 Square Feet Lot
$70,100 Zestimate®
$42/sqft
$1,529 Estimated rent
Home value
$70,100
$63,000 - $78,000
$1,529/mo
Zestimate® history
Loading...
Owner options
Explore your selling options
What's special
Opportunity awaits at this spacious 4 bedroom home with a detached garage and fenced-in backyard! Enjoy the close proximity to Everett High School, Everett Park, and Hawk Island Park! You will notice the gorgeous hardwood flooring, wood burning fireplace, and large picture window as you enter the spacious living room. Next you will find the eat-in kitchen with pantry cabinets for all of your storage needs, a full bathroom, a main floor laundry room, and a bedroom. Upstairs you will find a large landing area and three additional generously sized bedrooms. The basement includes a finished living room and plenty of space for storage. The backyard is quaint and ready for your landscaping dreams.
Zillow last checked: 8 hours ago
Listing updated: May 01, 2025 at 05:13pm
Listed by:
Katie Lieder-Rice 517-525-3809,
KW Realty Living
Bought with:
Rose Gedeon, 6501401379
Home Towne Real Estate
Source: Greater Lansing AOR,MLS#: 287242
Facts & features
Interior
Bedrooms & bathrooms
- Bedrooms: 4
- Bathrooms: 1
- Full bathrooms: 1
Primary bedroom
- Description: BATVAI
- Level: First
- Area: 153.51 Square Feet
- Dimensions: 12.9 x 11.9
Bedroom 2
- Description: BATVAI
- Level: First
- Area: 67.68 Square Feet
- Dimensions: 9.4 x 7.2
Bedroom 3
- Description: BATVAI
- Level: Second
- Area: 165.41 Square Feet
- Dimensions: 13.9 x 11.9
Bedroom 4
- Description: BATVAI
- Level: Second
- Area: 157.44 Square Feet
- Dimensions: 12.8 x 12.3
Dining room
- Description: BATVAI
- Level: First
- Area: 0 Square Feet
- Dimensions: 0 x 0
Kitchen
- Description: BATVAI
- Level: First
- Area: 159.96 Square Feet
- Dimensions: 17.2 x 9.3
Living room
- Description: BATVAI
- Level: First
- Area: 270.9 Square Feet
- Dimensions: 21 x 12.9
Heating
- Forced Air, Natural Gas
Cooling
- Wall/Window Unit(s)
Appliances
- Included: Electric Range, Refrigerator, Electric Oven
- Laundry: Electric Dryer Hookup, In Basement, Main Level, Washer Hookup
Features
- Flooring: Carpet, Hardwood, Tile
- Basement: Block,Full
- Has fireplace: No
Interior area
- Total structure area: 2,181
- Total interior livable area: 1,608 sqft
- Finished area above ground: 1,308
- Finished area below ground: 300
Property
Parking
- Parking features: Detached, Driveway, Garage
- Has uncovered spaces: Yes
Features
- Levels: Two
- Stories: 2
- Exterior features: Private Yard, Rain Gutters
- Pool features: None
- Spa features: None
- Fencing: Back Yard,Chain Link,Wood
Lot
- Size: 4,791 sqft
- Dimensions: 47 x 104.75
- Features: Back Yard, Front Yard, Rectangular Lot
Details
- Foundation area: 873
- Parcel number: 33010133286061
- Zoning description: Zoning
Construction
Type & style
- Home type: SingleFamily
- Architectural style: Traditional
- Property subtype: Single Family Residence
Materials
- Vinyl Siding
- Foundation: Block
- Roof: Flat,Shingle
Condition
- Year built: 1942
Utilities & green energy
- Sewer: Public Sewer
- Water: Public
Community & neighborhood
Location
- Region: Lansing
- Subdivision: Maple Hill
Other
Other facts
- Listing terms: Cash,Conventional
- Road surface type: Paved
Price history
| Date | Event | Price |
|---|---|---|
| 5/26/2025 | Listing removed | $1,500$1/sqft |
Source: Zillow Rentals Report a problem | ||
| 5/15/2025 | Listed for rent | $1,500$1/sqft |
Source: Zillow Rentals Report a problem | ||
| 5/1/2025 | Sold | $68,000+4.6%$42/sqft |
Source: | ||
| 4/27/2025 | Pending sale | $65,000$40/sqft |
Source: | ||
| 4/9/2025 | Contingent | $65,000$40/sqft |
Source: | ||
Public tax history
| Year | Property taxes | Tax assessment |
|---|---|---|
| 2024 | $3,296 | $60,700 +11.6% |
| 2023 | -- | $54,400 +13.1% |
| 2022 | -- | $48,100 +4.3% |
Find assessor info on the county website
Neighborhood: Old Everett
Nearby schools
GreatSchools rating
- 3/10Everett High SchoolGrades: 7-12Distance: 0.7 mi
- 5/10Cavanaugh SchoolGrades: PK-3Distance: 0.6 mi
Schools provided by the listing agent
- High: Lansing
Source: Greater Lansing AOR. This data may not be complete. We recommend contacting the local school district to confirm school assignments for this home.

Get pre-qualified for a loan
At Zillow Home Loans, we can pre-qualify you in as little as 5 minutes with no impact to your credit score.An equal housing lender. NMLS #10287.
