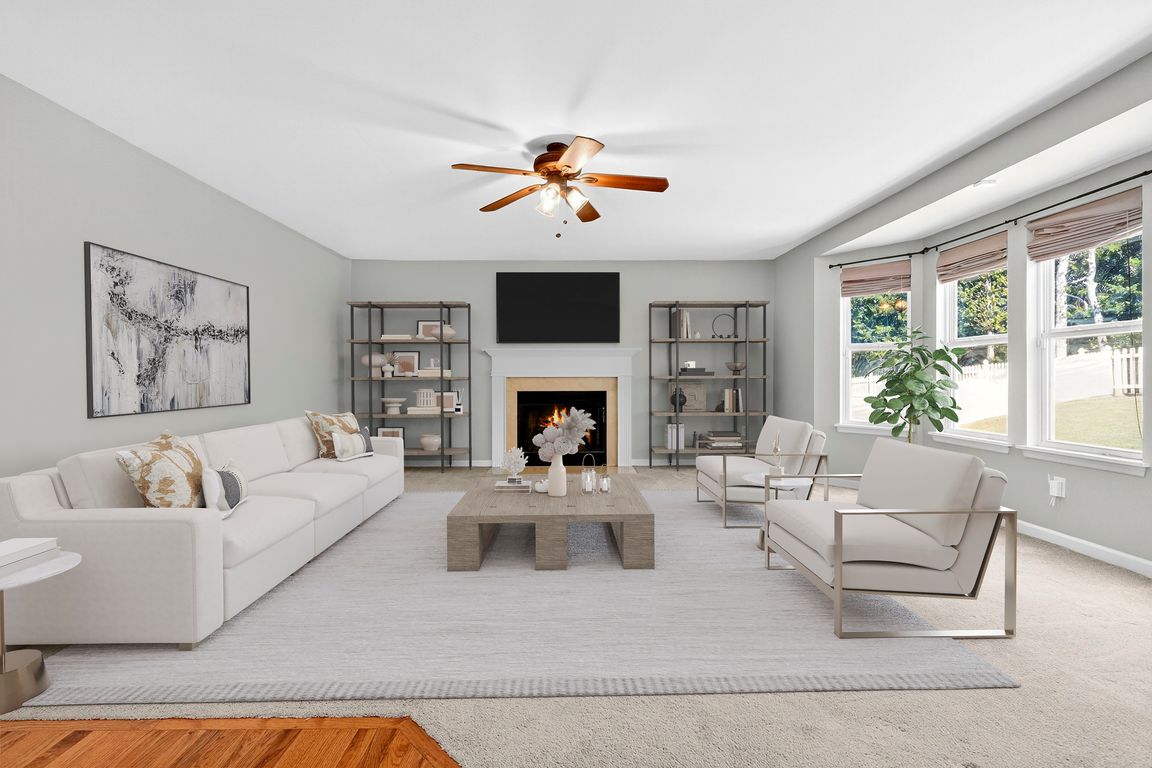
Pending
$490,000
5beds
3,841sqft
629 Derek Dr, Wentzville, MO 63385
5beds
3,841sqft
Single family residence
Built in 2009
0.25 Acres
3 Attached garage spaces
$128 price/sqft
$375 annually HOA fee
What's special
Private backyardScreened-in porchVaulted master suiteFinished lower levelRec areaBay windowStunning palladian window
Welcome to this beautifully designed 5-bedroom home that effortlessly blends space, comfort, and modern convenience. Boasting an impressive array of amenities, this neighborhood is ideal for families, remote professionals, or anyone seeking resort-style amenities such as two pools, a Lazy River, sports fields, lakes, and walking trails. Step inside to find ...
- 5 days |
- 546 |
- 30 |
Source: MARIS,MLS#: 25067149 Originating MLS: St. Charles County Association of REALTORS
Originating MLS: St. Charles County Association of REALTORS
Travel times
Living Room
Kitchen
Primary Bedroom
Basement (Finished)
Basement (Finished)
Bedroom
Office
Zillow last checked: 7 hours ago
Listing updated: October 28, 2025 at 07:07am
Listing Provided by:
Candace L McClanahan 636-443-3541,
Berkshire Hathaway HomeServices Select Properties,
Kim L McClintock 314-602-1756,
Berkshire Hathaway HomeServices Select Properties
Source: MARIS,MLS#: 25067149 Originating MLS: St. Charles County Association of REALTORS
Originating MLS: St. Charles County Association of REALTORS
Facts & features
Interior
Bedrooms & bathrooms
- Bedrooms: 5
- Bathrooms: 4
- Full bathrooms: 3
- 1/2 bathrooms: 1
- Main level bathrooms: 1
Bedroom 5
- Features: Floor Covering: Luxury Vinyl Plank
- Level: Basement
- Area: 180
- Dimensions: 15x12
Breakfast room
- Level: Main
- Area: 220
- Dimensions: 11x20
Dining room
- Features: Floor Covering: Carpeting
- Level: Main
- Area: 168
- Dimensions: 12x14
Family room
- Features: Floor Covering: Carpeting
- Level: Main
- Area: 486
- Dimensions: 27x18
Family room
- Features: Floor Covering: Luxury Vinyl Tile
- Level: Basement
- Area: 285
- Dimensions: 15x19
Gym
- Features: Floor Covering: Luxury Vinyl Plank
- Level: Basement
- Area: 440
- Dimensions: 22x20
Kitchen
- Features: Floor Covering: Wood
- Level: Main
- Area: 240
- Dimensions: 12x20
Office
- Features: Floor Covering: Carpeting
- Level: Main
- Area: 140
- Dimensions: 10x14
Heating
- Forced Air, Natural Gas
Cooling
- Ceiling Fan(s), Central Air
Appliances
- Included: Dishwasher, Disposal, Plumbed For Ice Maker, Free-Standing Electric Range, Gas Water Heater
- Laundry: Laundry Room, Main Level
Features
- Breakfast Bar, Breakfast Room, Ceiling Fan(s), Center Hall Floorplan, Crown Molding, Custom Cabinetry, Double Vanity, Entrance Foyer, High Speed Internet, Kitchen Island, Pantry, Separate Dining, Separate Shower, Solid Surface Countertop(s), Special Millwork, Stone Counters, Vaulted Ceiling(s), Walk-In Closet(s)
- Flooring: Carpet, Ceramic Tile, Hardwood, Luxury Vinyl
- Doors: French Doors, Panel Door(s), Sliding Doors
- Windows: Blinds, Tilt-In Windows, Window Coverings
- Basement: Partially Finished,Full,Sleeping Area,Sump Pump
- Number of fireplaces: 1
- Fireplace features: Family Room, Wood Burning
Interior area
- Total structure area: 3,841
- Total interior livable area: 3,841 sqft
- Finished area above ground: 2,816
- Finished area below ground: 1,025
Property
Parking
- Total spaces: 3
- Parking features: Attached, Driveway, Garage
- Attached garage spaces: 3
- Has uncovered spaces: Yes
Features
- Levels: Two
- Patio & porch: Covered, Patio, Rear Porch, Screened, See Remarks
- Exterior features: Other, Private Yard
- Pool features: Community
- Fencing: Back Yard,Fenced
- Has view: Yes
- View description: Trees/Woods
Lot
- Size: 0.25 Acres
- Features: Adjoins Open Ground, Back Yard, Landscaped, Level, Private
Details
- Parcel number: 400559899000580.0000000
- Special conditions: Standard
- Other equipment: None
Construction
Type & style
- Home type: SingleFamily
- Architectural style: Traditional
- Property subtype: Single Family Residence
Materials
- Concrete, Vinyl Siding
- Foundation: Other
- Roof: Architectural Shingle
Condition
- Updated/Remodeled
- New construction: No
- Year built: 2009
Utilities & green energy
- Electric: 220 Volts
- Sewer: Public Sewer
- Water: Public
- Utilities for property: Cable Available, Cable Connected, Electricity Connected, Natural Gas Connected, Sewer Connected
Community & HOA
Community
- Features: Clubhouse, Fishing, Pool, Sidewalks, Street Lights, Trail(s)
- Subdivision: Stone Meadows #11
HOA
- Has HOA: Yes
- Amenities included: Association Management, Clubhouse, Common Ground, Pool, Trail(s)
- Services included: Clubhouse, Pool Maintenance, Pool
- HOA fee: $375 annually
- HOA name: Stone Meadows
Location
- Region: Wentzville
Financial & listing details
- Price per square foot: $128/sqft
- Tax assessed value: $424,676
- Annual tax amount: $5,581
- Date on market: 10/24/2025
- Listing terms: Cash,Conventional,FHA,VA Loan
- Ownership: Private
- Electric utility on property: Yes
- Road surface type: Asphalt