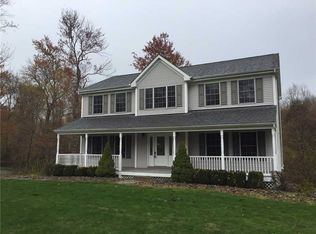Sold for $540,000
$540,000
629 Deer Creek Rd, Valencia, PA 16059
4beds
4,019sqft
Single Family Residence
Built in 1999
4.13 Acres Lot
$591,800 Zestimate®
$134/sqft
$3,124 Estimated rent
Home value
$591,800
$556,000 - $633,000
$3,124/mo
Zestimate® history
Loading...
Owner options
Explore your selling options
What's special
Take a look at this one-of-a-kind, beautiful, secluded, log cabin home in the Mars School District. This 4 bed 2.5 bath home sits on over 4 acres of property, has an attached 3 stall garage (with 2nd level loft), a finished basement, & storage galore. Walk in to find a breezeway with first floor laundry and a large open, updated kitchen perfect for entertaining. The living room is adorned with natural pine, vaulted ceilings, and a wood burning fireplace. The master bedroom is on the main floor with a fully updated master bath and perfect home office. The 2nd floor overlooks the main floor and has 2 more large bedrooms along with another full bath. Head down to the finished basement where you will find another office space, another bedroom with attached living space, and two more finished rooms to be anything you need! The basement walks out to the fenced in back yard perfect for pets and children. This home will make you feel like you're on vacation but still close to everything!
Zillow last checked: 8 hours ago
Listing updated: June 03, 2024 at 07:54am
Listed by:
Chad Leonberg 724-630-5955,
EXP REALTY LLC
Bought with:
Dorothy Klingensmith, RS331829
HOWARD HANNA REAL ESTATE SERVICES
Source: WPMLS,MLS#: 1648532 Originating MLS: West Penn Multi-List
Originating MLS: West Penn Multi-List
Facts & features
Interior
Bedrooms & bathrooms
- Bedrooms: 4
- Bathrooms: 3
- Full bathrooms: 2
- 1/2 bathrooms: 1
Primary bedroom
- Level: Main
- Dimensions: 20X18
Bedroom 2
- Level: Upper
- Dimensions: 11X16
Bedroom 3
- Level: Upper
- Dimensions: 13X16
Bedroom 4
- Level: Basement
- Dimensions: 22X17
Bonus room
- Level: Basement
- Dimensions: 16X12
Kitchen
- Level: Main
- Dimensions: 26X12
Living room
- Level: Main
- Dimensions: 19X16
Heating
- Forced Air, Other
Cooling
- Other
Appliances
- Included: Some Electric Appliances, Dishwasher, Microwave, Refrigerator, Stove
Features
- Kitchen Island, Window Treatments
- Flooring: Ceramic Tile, Hardwood, Vinyl
- Windows: Multi Pane, Screens, Window Treatments
- Basement: Finished,Walk-Out Access
- Number of fireplaces: 1
- Fireplace features: Wood Burning
Interior area
- Total structure area: 4,019
- Total interior livable area: 4,019 sqft
Property
Parking
- Total spaces: 3
- Parking features: Attached, Garage, Garage Door Opener
- Has attached garage: Yes
Features
- Levels: Two
- Stories: 2
- Pool features: Pool
Lot
- Size: 4.13 Acres
- Dimensions: 4.13
Details
- Parcel number: 2302F7911B0000
Construction
Type & style
- Home type: SingleFamily
- Architectural style: Log Home,Two Story
- Property subtype: Single Family Residence
Materials
- Other
- Roof: Metal
Condition
- Resale
- Year built: 1999
Utilities & green energy
- Sewer: Septic Tank
- Water: Well
Community & neighborhood
Security
- Security features: Security System
Location
- Region: Valencia
Price history
| Date | Event | Price |
|---|---|---|
| 6/3/2024 | Sold | $540,000+0%$134/sqft |
Source: | ||
| 4/17/2024 | Contingent | $539,900$134/sqft |
Source: | ||
| 4/12/2024 | Listed for sale | $539,900+50%$134/sqft |
Source: | ||
| 11/17/2017 | Sold | $360,000-2.7%$90/sqft |
Source: | ||
| 9/27/2017 | Pending sale | $370,000$92/sqft |
Source: NORTHWOOD REALTY SERVICES - 3.0 #1279657 Report a problem | ||
Public tax history
| Year | Property taxes | Tax assessment |
|---|---|---|
| 2024 | $5,377 +2.4% | $36,180 |
| 2023 | $5,252 +2.9% | $36,180 |
| 2022 | $5,101 | $36,180 |
Find assessor info on the county website
Neighborhood: 16059
Nearby schools
GreatSchools rating
- 7/10Mars Area Centennial SchoolGrades: 5-6Distance: 4.6 mi
- 6/10Mars Area Middle SchoolGrades: 7-8Distance: 5 mi
- 9/10Mars Area Senior High SchoolGrades: 9-12Distance: 5.2 mi
Schools provided by the listing agent
- District: Mars Area
Source: WPMLS. This data may not be complete. We recommend contacting the local school district to confirm school assignments for this home.
Get pre-qualified for a loan
At Zillow Home Loans, we can pre-qualify you in as little as 5 minutes with no impact to your credit score.An equal housing lender. NMLS #10287.
