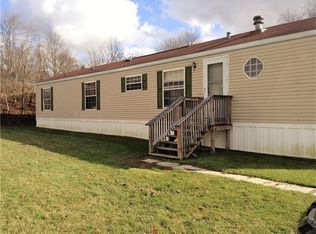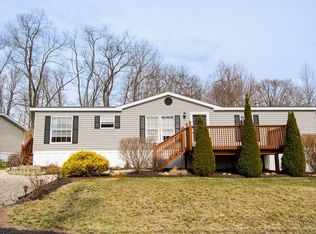Sold for $103,500
$103,500
629 Deana Way, Rochester, PA 15074
4beds
2,117sqft
Manufactured Home, Single Family Residence
Built in 2005
-- sqft lot
$106,000 Zestimate®
$49/sqft
$1,629 Estimated rent
Home value
$106,000
$88,000 - $128,000
$1,629/mo
Zestimate® history
Loading...
Owner options
Explore your selling options
What's special
**Great Retirement or Starter Home**County Setting in New Sewickley Twp* Enjoy the Open Floor Plan* 1 Level Living* Beautiful Formal Living R and French Doors Lead to the Dining R. The Family R has a Log Burning Fireplace* Large Glorious Chef Lovers Kitchen with Beautiful Island with Lovely Cabinets** 4 Bedroom** 3 Bathrooms /includes a Jack N Jill *Master Bedroom with En-suite* Lg Closet. Bathroom/Jet Tub and Shower* All Warranties Transfer to New Owner**Newer Roof, Flooring, Furnace /Air Heat Pump and all Newer Appliances ** Laundry R w/ Washer n Dryer** New Front Deck** Strom Door & Skirting. Enjoy the Warm Weather Relaxing or Grilling on the Back Deck. There is Ample Storage and Metal Storage Shed 8X10.
Zillow last checked: 8 hours ago
Listing updated: June 26, 2024 at 03:46pm
Listed by:
Joyce Beglin 724-775-1000,
BERKSHIRE HATHAWAY THE PREFERRED REALTY
Bought with:
Shane Hinderliter, RS357264
KELLER WILLIAMS REALTY
Source: WPMLS,MLS#: 1645229 Originating MLS: West Penn Multi-List
Originating MLS: West Penn Multi-List
Facts & features
Interior
Bedrooms & bathrooms
- Bedrooms: 4
- Bathrooms: 3
- Full bathrooms: 3
Primary bedroom
- Level: Main
- Dimensions: 17X13
Bedroom 2
- Level: Main
- Dimensions: 12X15
Bedroom 3
- Level: Main
- Dimensions: 12X14
Bedroom 4
- Level: Main
- Dimensions: 11X14
Dining room
- Level: Main
- Dimensions: 11X15
Family room
- Level: Main
- Dimensions: 16X20
Kitchen
- Level: Main
- Dimensions: 15X24
Laundry
- Level: Main
- Dimensions: 12X7
Living room
- Level: Main
- Dimensions: 15X18
Heating
- Propane
Cooling
- Central Air
Appliances
- Included: Some Gas Appliances, Dryer, Dishwasher, Disposal, Microwave, Refrigerator, Stove, Washer
Features
- Jetted Tub, Kitchen Island, Window Treatments
- Flooring: Laminate, Vinyl, Carpet
- Windows: Screens, Window Treatments
- Has basement: No
- Number of fireplaces: 1
- Fireplace features: Wood Burning
Interior area
- Total structure area: 2,117
- Total interior livable area: 2,117 sqft
Property
Parking
- Total spaces: 3
- Parking features: Off Street
Features
- Levels: One
- Stories: 1
- Pool features: None
- Has spa: Yes
Details
- Parcel number: 691550169827
Construction
Type & style
- Home type: MobileManufactured
- Architectural style: Contemporary,Ranch
- Property subtype: Manufactured Home, Single Family Residence
Materials
- Vinyl Siding
- Roof: Asphalt
Condition
- Resale
- Year built: 2005
Utilities & green energy
- Sewer: Other
- Water: Other
Community & neighborhood
Location
- Region: Rochester
HOA & financial
HOA
- Has HOA: Yes
- HOA fee: $480 monthly
Price history
| Date | Event | Price |
|---|---|---|
| 6/26/2024 | Sold | $103,500-5.8%$49/sqft |
Source: | ||
| 6/21/2024 | Pending sale | $109,900$52/sqft |
Source: BHHS broker feed #1645229 Report a problem | ||
| 6/3/2024 | Contingent | $109,900$52/sqft |
Source: | ||
| 5/29/2024 | Listed for sale | $109,900$52/sqft |
Source: | ||
| 5/19/2024 | Contingent | $109,900$52/sqft |
Source: | ||
Public tax history
| Year | Property taxes | Tax assessment |
|---|---|---|
| 2023 | $2,616 +1.4% | $23,700 |
| 2022 | $2,581 | $23,700 |
| 2021 | $2,581 | $23,700 |
Find assessor info on the county website
Neighborhood: 15074
Nearby schools
GreatSchools rating
- 4/10Freedom Area Middle SchoolGrades: 5-8Distance: 3.7 mi
- 5/10Freedom Area Senior High SchoolGrades: 9-12Distance: 3.5 mi
- 6/10Freedom Area Elementary SchoolGrades: K-4Distance: 3.7 mi
Schools provided by the listing agent
- District: Freedom Area
Source: WPMLS. This data may not be complete. We recommend contacting the local school district to confirm school assignments for this home.

